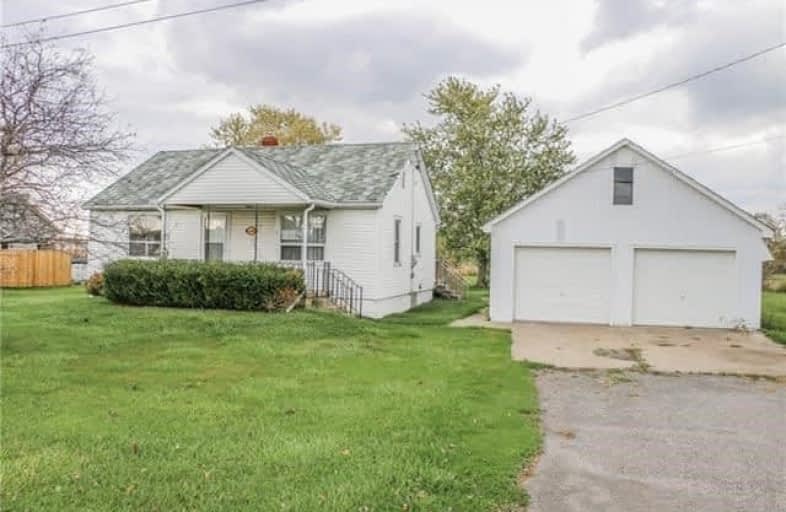Sold on Nov 22, 2017
Note: Property is not currently for sale or for rent.

-
Type: Detached
-
Style: 1 1/2 Storey
-
Size: 1500 sqft
-
Lot Size: 132 x 188 Feet
-
Age: 51-99 years
-
Taxes: $2,870 per year
-
Days on Site: 23 Days
-
Added: Sep 07, 2019 (3 weeks on market)
-
Updated:
-
Last Checked: 1 month ago
-
MLS®#: X3973170
-
Listed By: Re/max niagara realty ltd., brokerage
1.5 Storey 3 Bedrooms 1538 Sqft - Amazing Location - Over 1 / 2 Acre 132 X 188 Ft Lot - Detached Double Garage + Separate Detached Single Garage - Nearby School.
Extras
Legal Des Cont'd: Except Aa 72743; For Erie Vendor Makes **Interboard Listing: Niagara Real Estate Association**
Property Details
Facts for 2296 Stevensville Road, Fort Erie
Status
Days on Market: 23
Last Status: Sold
Sold Date: Nov 22, 2017
Closed Date: Dec 08, 2017
Expiry Date: Jan 28, 2018
Sold Price: $248,000
Unavailable Date: Nov 22, 2017
Input Date: Nov 02, 2017
Prior LSC: Listing with no contract changes
Property
Status: Sale
Property Type: Detached
Style: 1 1/2 Storey
Size (sq ft): 1500
Age: 51-99
Area: Fort Erie
Availability Date: 14 - 30 Days
Inside
Bedrooms: 3
Bathrooms: 1
Kitchens: 1
Rooms: 7
Den/Family Room: Yes
Air Conditioning: Central Air
Fireplace: No
Laundry Level: Lower
Washrooms: 1
Utilities
Electricity: Yes
Gas: Yes
Cable: Available
Telephone: Available
Building
Basement: Part Fin
Heat Type: Forced Air
Heat Source: Gas
Exterior: Vinyl Siding
Water Supply: Municipal
Physically Handicapped-Equipped: N
Special Designation: Unknown
Retirement: N
Parking
Driveway: Pvt Double
Garage Spaces: 3
Garage Type: Attached
Covered Parking Spaces: 2
Total Parking Spaces: 5
Fees
Tax Year: 2017
Tax Legal Description: Pt Lt 10 Con 11 Niagara River Bertie As In Be48488
Taxes: $2,870
Highlights
Feature: Golf
Feature: Park
Feature: School
Land
Cross Street: Eagle & Bowen
Municipality District: Fort Erie
Fronting On: East
Pool: None
Sewer: Sewers
Lot Depth: 188 Feet
Lot Frontage: 132 Feet
Acres: .50-1.99
Rooms
Room details for 2296 Stevensville Road, Fort Erie
| Type | Dimensions | Description |
|---|---|---|
| Kitchen Main | 3.81 x 4.98 | |
| Living Main | 3.91 x 4.22 | |
| Br Main | 2.79 x 3.86 | |
| Br Main | 2.79 x 3.40 | |
| Bathroom Main | - | 4 Pc Bath |
| Family Main | 4.80 x 4.52 | |
| Rec Bsmt | 4.50 x 4.50 | |
| Master 2nd | 3.12 x 4.62 |
| XXXXXXXX | XXX XX, XXXX |
XXXX XXX XXXX |
$XXX,XXX |
| XXX XX, XXXX |
XXXXXX XXX XXXX |
$XXX,XXX |
| XXXXXXXX XXXX | XXX XX, XXXX | $248,000 XXX XXXX |
| XXXXXXXX XXXXXX | XXX XX, XXXX | $257,900 XXX XXXX |

John Brant Public School
Elementary: PublicSt Joseph Catholic Elementary School
Elementary: CatholicSt Philomena Catholic Elementary School
Elementary: CatholicSt George Catholic Elementary School
Elementary: CatholicStevensville Public School
Elementary: PublicGarrison Road Public School
Elementary: PublicGreater Fort Erie Secondary School
Secondary: PublicFort Erie Secondary School
Secondary: PublicRidgeway-Crystal Beach High School
Secondary: PublicWestlane Secondary School
Secondary: PublicStamford Collegiate
Secondary: PublicSaint Michael Catholic High School
Secondary: Catholic