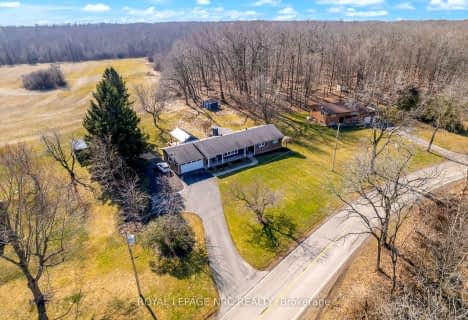Sold on Jul 27, 2021
Note: Property is not currently for sale or for rent.

-
Type: Detached
-
Style: 2-Storey
-
Lot Size: 532.6 x 1091.53 Acres
-
Age: 31-50 years
-
Taxes: $5,224 per year
-
Days on Site: 42 Days
-
Added: Dec 20, 2024 (1 month on market)
-
Updated:
-
Last Checked: 2 months ago
-
MLS®#: X8510889
-
Listed By: Right at home realty inc., brokerage (treb)
True Pride Of Ownership! This Gorgeous Detached House Nested On 13-Acre Lot, Your Very Own Pond And "Extra Wide" 2-Car Garage. Main Floor With Spacious Liv Space & Vaulted Ceiling. Upgraded Kitchen & Washrooms With Granite Counter Top & S/S Appliances. A Grand Entrance With Metal Gate & Long Driveway. 3,000 Gallons Capacity Cistern For City Water. 5 Min Drive To Town. Many Land Uses Incd Greenhouses & Medical Marihuana Grow, Kennels License And More. Short Drive To Niagara Falls &Town Of Fort Erie. Hwt Is Rental.
Property Details
Facts for 2471 Ridgemount Road, Fort Erie
Status
Days on Market: 42
Last Status: Sold
Sold Date: Jul 27, 2021
Closed Date: Oct 07, 2021
Expiry Date: Oct 15, 2021
Sold Price: $935,000
Unavailable Date: Jul 27, 2021
Input Date: Jun 15, 2021
Prior LSC: Sold
Property
Status: Sale
Property Type: Detached
Style: 2-Storey
Age: 31-50
Area: Fort Erie
Community: 328 - Stevensville
Availability Date: 60/90 DAYS
Assessment Amount: $350,000
Assessment Year: 2016
Inside
Bedrooms: 3
Bedrooms Plus: 1
Bathrooms: 2
Kitchens: 1
Rooms: 11
Air Conditioning: Central Air
Fireplace: Yes
Washrooms: 2
Utilities
Electricity: Yes
Gas: Yes
Cable: Available
Telephone: Available
Building
Basement: Finished
Basement 2: Full
Heat Type: Forced Air
Heat Source: Gas
Exterior: Wood
Elevator: N
UFFI: No
Water Supply Type: Cistern
Special Designation: Unknown
Other Structures: Barn
Parking
Driveway: Front Yard
Garage Spaces: 2
Garage Type: Attached
Covered Parking Spaces: 10
Total Parking Spaces: 12
Fees
Tax Year: 2021
Tax Legal Description: PT LT 11 CON 8 NIAGARA RIVER BERTIE; PT RDAL BTN CON 7 & 8 NIAGA
Taxes: $5,224
Highlights
Feature: Lake/Pond
Land
Cross Street: BOWEN ROAD & RIDGEMO
Municipality District: Fort Erie
Parcel Number: 642420034
Pool: None
Sewer: Septic
Lot Depth: 1091.53 Acres
Lot Frontage: 532.6 Acres
Acres: 10-24.99
Zoning: AGRICULTURE
Rooms
Room details for 2471 Ridgemount Road, Fort Erie
| Type | Dimensions | Description |
|---|---|---|
| Great Rm Main | 3.47 x 1.37 | Fireplace, Hardwood Floor, Vaulted Ceiling |
| Dining Main | 1.62 x 2.20 | Hardwood Floor |
| Kitchen Main | 1.62 x 2.00 | Tile Floor |
| Br Main | 1.29 x 1.37 | |
| Mudroom Main | 2.20 x 0.96 | |
| Laundry Main | 2.41 x 0.88 | |
| Prim Bdrm 2nd | 1.80 x 3.04 | |
| Br 2nd | 1.90 x 2.74 | |
| Office 2nd | 2.41 x 0.88 | |
| Living Bsmt | 3.14 x 2.84 | |
| Br Bsmt | 2.94 x 3.30 | |
| Bathroom 2nd | - |
| XXXXXXXX | XXX XX, XXXX |
XXXX XXX XXXX |
$XXX,XXX |
| XXX XX, XXXX |
XXXXXX XXX XXXX |
$XXX,XXX | |
| XXXXXXXX | XXX XX, XXXX |
XXXXXXXX XXX XXXX |
|
| XXX XX, XXXX |
XXXXXX XXX XXXX |
$XXX,XXX |
| XXXXXXXX XXXX | XXX XX, XXXX | $935,000 XXX XXXX |
| XXXXXXXX XXXXXX | XXX XX, XXXX | $969,000 XXX XXXX |
| XXXXXXXX XXXXXXXX | XXX XX, XXXX | XXX XXXX |
| XXXXXXXX XXXXXX | XXX XX, XXXX | $949,000 XXX XXXX |

John Brant Public School
Elementary: PublicSt Joseph Catholic Elementary School
Elementary: CatholicSt Philomena Catholic Elementary School
Elementary: CatholicStevensville Public School
Elementary: PublicPeace Bridge Public School
Elementary: PublicGarrison Road Public School
Elementary: PublicGreater Fort Erie Secondary School
Secondary: PublicFort Erie Secondary School
Secondary: PublicRidgeway-Crystal Beach High School
Secondary: PublicWestlane Secondary School
Secondary: PublicStamford Collegiate
Secondary: PublicSaint Michael Catholic High School
Secondary: Catholic- 3 bath
- 4 bed
- 2500 sqft
3079 Niagara Parkway, Fort Erie, Ontario • L2A 5M4 • 327 - Black Creek
- 3 bath
- 3 bed
- 1500 sqft
1768 Ridge Road North, Fort Erie, Ontario • L0S 1N0 • 330 - Bertie Ridge


