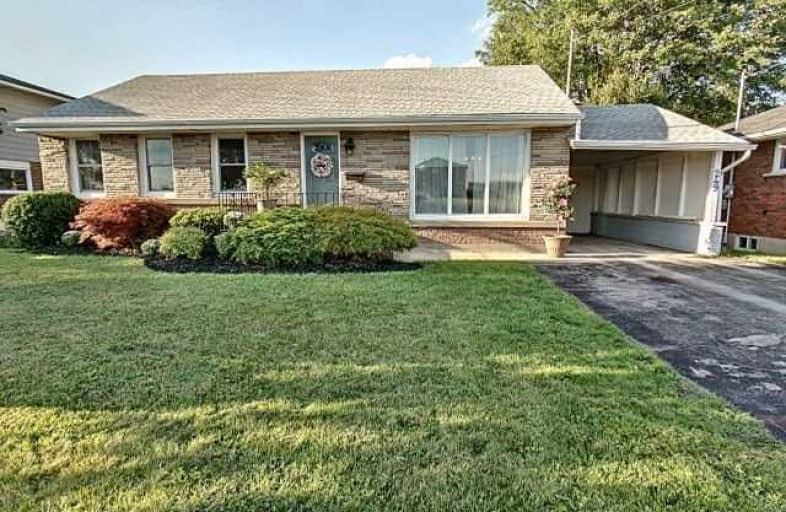Sold on Oct 28, 2018
Note: Property is not currently for sale or for rent.

-
Type: Detached
-
Style: Bungalow
-
Size: 700 sqft
-
Lot Size: 60 x 150 Feet
-
Age: 31-50 years
-
Taxes: $2,324 per year
-
Days on Site: 38 Days
-
Added: Sep 07, 2019 (1 month on market)
-
Updated:
-
Last Checked: 2 months ago
-
MLS®#: X4254083
-
Listed By: Comfree commonsense network, brokerage
Beautifully Renovated Home. This Move-In Ready House Features An Open Concept Floor Plan, 2 Full Bathrooms, A Large Backyard Perfect For Entertaining And A Bright Basement With A 4th Bedroom And An Abundance Of Modern Living Space. The Location Of This Home Is Ideal. Steps Away From The Hospital, Elementary School, Shopping And Restaurants. Very Easy Highway Access.
Property Details
Facts for 249 Bertie Street, Fort Erie
Status
Days on Market: 38
Last Status: Sold
Sold Date: Oct 28, 2018
Closed Date: Dec 14, 2018
Expiry Date: Jan 19, 2019
Sold Price: $310,000
Unavailable Date: Oct 28, 2018
Input Date: Sep 20, 2018
Property
Status: Sale
Property Type: Detached
Style: Bungalow
Size (sq ft): 700
Age: 31-50
Area: Fort Erie
Availability Date: Immed
Inside
Bedrooms: 3
Bedrooms Plus: 1
Bathrooms: 2
Kitchens: 1
Rooms: 7
Den/Family Room: No
Air Conditioning: Central Air
Fireplace: No
Laundry Level: Lower
Central Vacuum: N
Washrooms: 2
Building
Basement: Finished
Heat Type: Forced Air
Heat Source: Gas
Exterior: Alum Siding
Exterior: Stone
Water Supply: Municipal
Special Designation: Unknown
Parking
Driveway: Private
Garage Spaces: 1
Garage Type: Carport
Covered Parking Spaces: 4
Total Parking Spaces: 5
Fees
Tax Year: 2018
Tax Legal Description: Lt 6 Pl 536 Fort Erie Town Of Fort Erie
Taxes: $2,324
Land
Cross Street: Off Concession Rd &
Municipality District: Fort Erie
Fronting On: North
Pool: None
Sewer: Sewers
Lot Depth: 150 Feet
Lot Frontage: 60 Feet
Acres: < .50
Rooms
Room details for 249 Bertie Street, Fort Erie
| Type | Dimensions | Description |
|---|---|---|
| Master Main | 3.30 x 3.43 | |
| 2nd Br Main | 2.67 x 3.28 | |
| 3rd Br Main | 2.64 x 3.45 | |
| Dining Main | 2.24 x 2.97 | |
| Kitchen Main | 2.36 x 4.14 | |
| Living Main | 4.01 x 3.61 | |
| 4th Br Bsmt | 2.82 x 2.95 | |
| Laundry Bsmt | 3.30 x 3.91 | |
| Rec Bsmt | 6.65 x 5.66 |
| XXXXXXXX | XXX XX, XXXX |
XXXX XXX XXXX |
$XXX,XXX |
| XXX XX, XXXX |
XXXXXX XXX XXXX |
$XXX,XXX |
| XXXXXXXX XXXX | XXX XX, XXXX | $310,000 XXX XXXX |
| XXXXXXXX XXXXXX | XXX XX, XXXX | $318,000 XXX XXXX |

John Brant Public School
Elementary: PublicSt Philomena Catholic Elementary School
Elementary: CatholicStevensville Public School
Elementary: PublicPeace Bridge Public School
Elementary: PublicGarrison Road Public School
Elementary: PublicOur Lady of Victory Catholic Elementary School
Elementary: CatholicGreater Fort Erie Secondary School
Secondary: PublicFort Erie Secondary School
Secondary: PublicRidgeway-Crystal Beach High School
Secondary: PublicWestlane Secondary School
Secondary: PublicStamford Collegiate
Secondary: PublicSaint Michael Catholic High School
Secondary: Catholic

