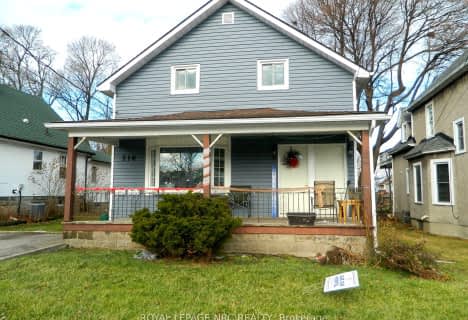
St Joseph Catholic Elementary School
Elementary: Catholic
11.26 km
St Philomena Catholic Elementary School
Elementary: Catholic
5.19 km
Stevensville Public School
Elementary: Public
10.31 km
Peace Bridge Public School
Elementary: Public
1.76 km
Garrison Road Public School
Elementary: Public
3.95 km
Our Lady of Victory Catholic Elementary School
Elementary: Catholic
1.38 km
Greater Fort Erie Secondary School
Secondary: Public
5.46 km
Fort Erie Secondary School
Secondary: Public
0.85 km
Ridgeway-Crystal Beach High School
Secondary: Public
11.41 km
Westlane Secondary School
Secondary: Public
24.38 km
Stamford Collegiate
Secondary: Public
22.86 km
Saint Michael Catholic High School
Secondary: Catholic
23.76 km



