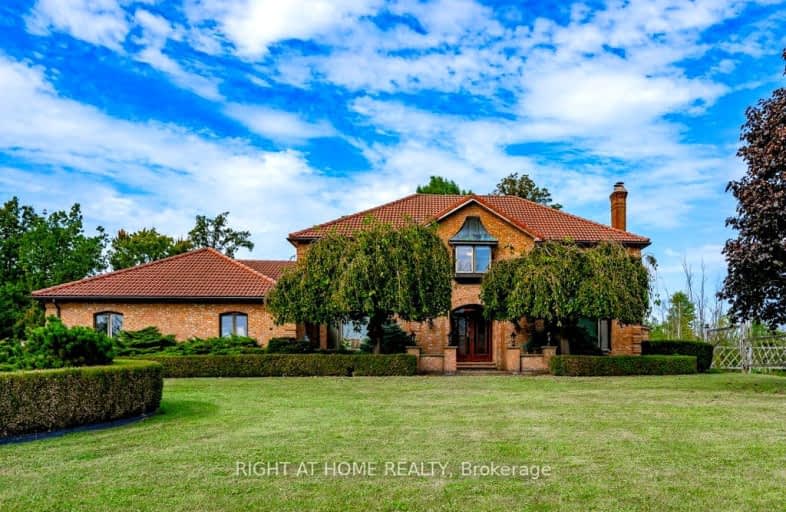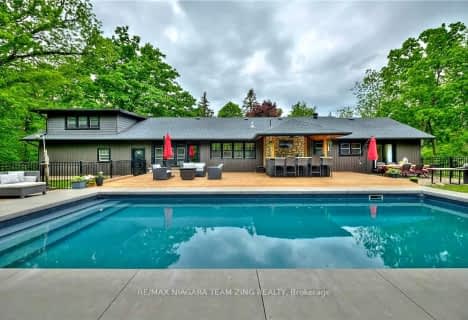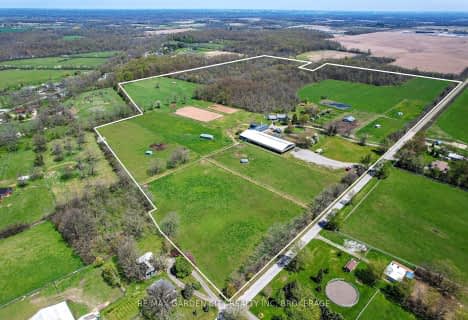Car-Dependent
- Almost all errands require a car.
Somewhat Bikeable
- Most errands require a car.

John Brant Public School
Elementary: PublicSt Joseph Catholic Elementary School
Elementary: CatholicSt Philomena Catholic Elementary School
Elementary: CatholicSt George Catholic Elementary School
Elementary: CatholicStevensville Public School
Elementary: PublicGarrison Road Public School
Elementary: PublicGreater Fort Erie Secondary School
Secondary: PublicFort Erie Secondary School
Secondary: PublicRidgeway-Crystal Beach High School
Secondary: PublicWestlane Secondary School
Secondary: PublicStamford Collegiate
Secondary: PublicSaint Michael Catholic High School
Secondary: Catholic-
Ridgeway Park
Fort Erie ON 3.25km -
Splash Pad
Fort Erie ON 6.36km -
Mather Gate
Niagara Falls ON 8.27km
-
Scotiabank
260 Gorham Rd, Ridgeway ON L0S 1N0 4.32km -
Localcoin Bitcoin ATM - Avondale Food Stores - Fort Erie
1201 Garrison Rd, Fort Erie ON L2A 1N8 4.55km -
Meridian Credit Union ATM
2763 Stevensville Rd, Stevensville ON L0S 1S0 6.07km
- 2 bath
- 5 bed
- 2500 sqft
3200 Bertie Street, Fort Erie, Ontario • L0S 1N0 • 330 - Bertie Ridge





