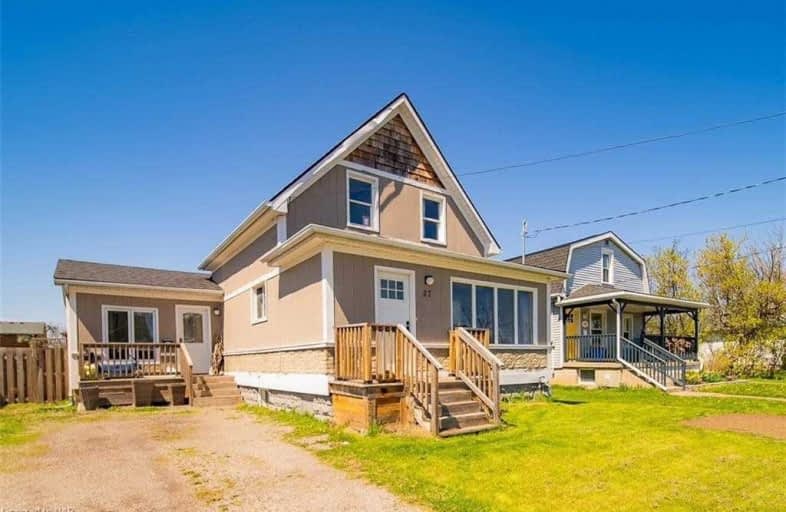
John Brant Public School
Elementary: Public
11.48 km
St Philomena Catholic Elementary School
Elementary: Catholic
4.43 km
Stevensville Public School
Elementary: Public
10.32 km
Peace Bridge Public School
Elementary: Public
0.82 km
Garrison Road Public School
Elementary: Public
3.23 km
Our Lady of Victory Catholic Elementary School
Elementary: Catholic
0.71 km
Greater Fort Erie Secondary School
Secondary: Public
4.86 km
Fort Erie Secondary School
Secondary: Public
0.78 km
Ridgeway-Crystal Beach High School
Secondary: Public
10.93 km
Westlane Secondary School
Secondary: Public
24.94 km
Stamford Collegiate
Secondary: Public
23.48 km
Saint Michael Catholic High School
Secondary: Catholic
24.25 km









