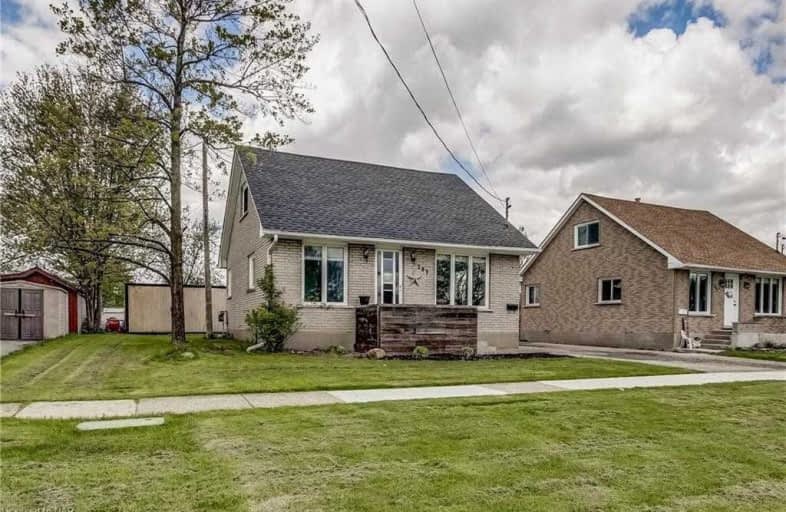
John Brant Public School
Elementary: Public
11.67 km
St Philomena Catholic Elementary School
Elementary: Catholic
4.47 km
Stevensville Public School
Elementary: Public
10.84 km
Peace Bridge Public School
Elementary: Public
0.58 km
Garrison Road Public School
Elementary: Public
3.36 km
Our Lady of Victory Catholic Elementary School
Elementary: Catholic
0.20 km
Greater Fort Erie Secondary School
Secondary: Public
5.06 km
Fort Erie Secondary School
Secondary: Public
0.81 km
Ridgeway-Crystal Beach High School
Secondary: Public
11.19 km
Westlane Secondary School
Secondary: Public
25.57 km
Stamford Collegiate
Secondary: Public
24.11 km
Saint Michael Catholic High School
Secondary: Catholic
24.88 km







