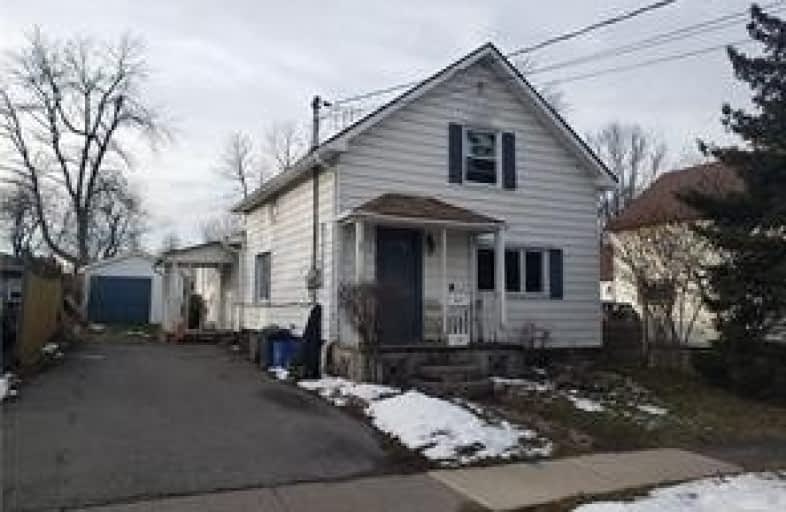Sold on Feb 01, 2020
Note: Property is not currently for sale or for rent.

-
Type: Detached
-
Style: 2-Storey
-
Size: 1100 sqft
-
Lot Size: 45.57 x 171 Feet
-
Age: 51-99 years
-
Taxes: $1,461 per year
-
Days on Site: 23 Days
-
Added: Jan 09, 2020 (3 weeks on market)
-
Updated:
-
Last Checked: 2 months ago
-
MLS®#: X4663960
-
Listed By: Royal lepage nrc realty, brokerage
Calling All Investors! Great Opportunity In The Heart Of Fort Erie. This Property Boast A 3 Bed, 1 Bath, 2 Storey Unit, As Well As A 1 Bedroom, 1 Bath Unit In The Back. Roof Has Been Redone As Of 2018. With The Right Amount Of Elbow Grease, This Would Make An Ideal Investment Property, Or Be Perfect For Owner/Tenant Occupancy. Each Unit Has Their Own Laundry, Hydro And Both Include Gas Forced Air And Central Air. Also Features A Detached Garage,
Extras
Ideal For Storage. Please Allow For 24 Hours Notice Due To Tenancy. 3 Dunlop Street Is Minutes From The Peace Bridge, Qew, Restaurants And Shops. Inquire Today!
Property Details
Facts for 3 Dunlop Street, Fort Erie
Status
Days on Market: 23
Last Status: Sold
Sold Date: Feb 01, 2020
Closed Date: Apr 01, 2020
Expiry Date: May 31, 2020
Sold Price: $260,000
Unavailable Date: Feb 01, 2020
Input Date: Jan 09, 2020
Prior LSC: Listing with no contract changes
Property
Status: Sale
Property Type: Detached
Style: 2-Storey
Size (sq ft): 1100
Age: 51-99
Area: Fort Erie
Availability Date: 60-89 Days
Inside
Bedrooms: 4
Bathrooms: 2
Kitchens: 1
Rooms: 10
Den/Family Room: No
Air Conditioning: Central Air
Fireplace: No
Washrooms: 2
Building
Basement: Part Bsmt
Basement 2: Unfinished
Heat Type: Forced Air
Heat Source: Gas
Exterior: Alum Siding
Water Supply: Municipal
Special Designation: Unknown
Parking
Driveway: Private
Garage Spaces: 1
Garage Type: Detached
Covered Parking Spaces: 3
Total Parking Spaces: 4
Fees
Tax Year: 2019
Tax Legal Description: Pt Lt 13 Pl 366 Bertie As In Ro553144; Fort Erie
Taxes: $1,461
Land
Cross Street: Gilmore Road To Dunl
Municipality District: Fort Erie
Fronting On: West
Pool: None
Sewer: Sewers
Lot Depth: 171 Feet
Lot Frontage: 45.57 Feet
Zoning: R2
Rooms
Room details for 3 Dunlop Street, Fort Erie
| Type | Dimensions | Description |
|---|---|---|
| Living Main | 3.66 x 4.04 | |
| Kitchen Main | 3.05 x 3.66 | |
| Bathroom Main | - | 4 Pc Bath |
| Kitchen Main | 2.74 x 3.96 | |
| Living Main | 3.81 x 4.57 | |
| Br Main | 3.05 x 3.07 | |
| Bathroom Main | - | 4 Pc Bath |
| Br 2nd | 3.35 x 3.35 | |
| Br 2nd | 2.87 x 3.05 | |
| Br 2nd | 2.87 x 3.05 |
| XXXXXXXX | XXX XX, XXXX |
XXXX XXX XXXX |
$XXX,XXX |
| XXX XX, XXXX |
XXXXXX XXX XXXX |
$XXX,XXX |
| XXXXXXXX XXXX | XXX XX, XXXX | $260,000 XXX XXXX |
| XXXXXXXX XXXXXX | XXX XX, XXXX | $264,900 XXX XXXX |

John Brant Public School
Elementary: PublicSt Philomena Catholic Elementary School
Elementary: CatholicStevensville Public School
Elementary: PublicPeace Bridge Public School
Elementary: PublicGarrison Road Public School
Elementary: PublicOur Lady of Victory Catholic Elementary School
Elementary: CatholicGreater Fort Erie Secondary School
Secondary: PublicFort Erie Secondary School
Secondary: PublicRidgeway-Crystal Beach High School
Secondary: PublicWestlane Secondary School
Secondary: PublicStamford Collegiate
Secondary: PublicSaint Michael Catholic High School
Secondary: Catholic