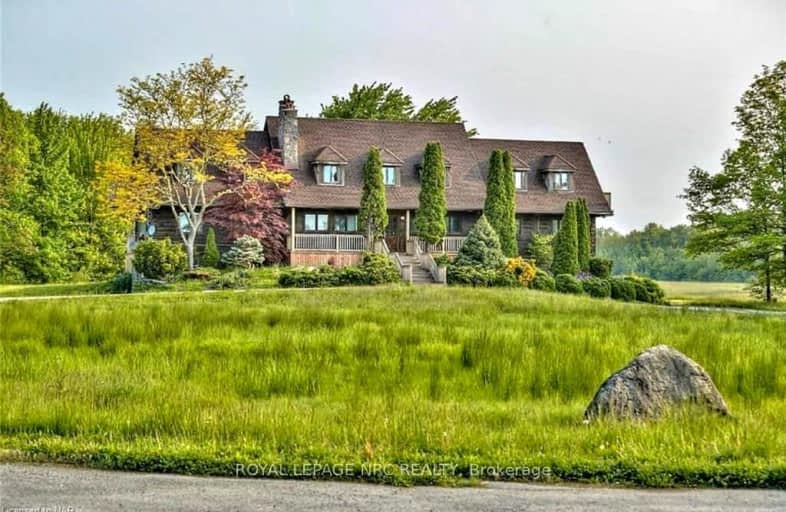Added 11 months ago

-
Type: Detached
-
Style: 2-Storey
-
Lease Term: 1 Year
-
Possession: Immediate
-
All Inclusive: No Data
-
Lot Size: 0 x 0
-
Age: 31-50 years
-
Days on Site: 341 Days
-
Added: Jan 11, 2024 (11 months ago)
-
Updated:
-
Last Checked: 3 hours ago
-
MLS®#: X8494271
-
Listed By: Royal lepage nrc realty
Exclusive luxury listing! Welcome to 3170 Netherby Rd, a beautiful secluded mansion. The home is over 5000 square feet and features 4 bedrooms and 4 bathrooms. In this remarkable cottage style home, get a feel for the country side while still being close to amenities. Directly located beside the QEW, the home is very easy to access. The beautiful log-style cabin will wow all your guests and create a rural feel that can't be replicated! Whether you're having a cup of coffee on the patio, watching the sunrise, or spending time outside in the backyard with tall dark trees, the possibilities are endless. Be prepared to immerse yourself in nature! Natural lighting pouring through every window, solid hardwood and pine floors throughout the home, stone fire places, wooden ceiling beams, the list goes on. Only $4850 per month + utilities the home is move-in ready including a fridge, stove, dishwater, microwave, washer, and dryer.
Upcoming Open Houses
We do not have information on any open houses currently scheduled.
Schedule a Private Tour -
Contact Us
Property Details
Facts for 3170 NETHERBY Road, Fort Erie
Property
Status: Lease
Property Type: Detached
Style: 2-Storey
Age: 31-50
Area: Fort Erie
Community: 327 - Black Creek
Availability Date: Immediate
Inside
Bedrooms: 4
Bathrooms: 5
Kitchens: 1
Rooms: 12
Den/Family Room: Yes
Air Conditioning: Wall Unit
Fireplace: No
Washrooms: 5
Building
Basement: Finished
Basement 2: Full
Heat Type: Forced Air
Exterior: Log
Exterior: Wood
Elevator: N
Private Entrance: Y
Water Supply: Municipal
Special Designation: Unknown
Parking
Driveway: Private
Garage Spaces: 1
Garage Type: Attached
Covered Parking Spaces: 5
Total Parking Spaces: 5
Fees
Tax Legal Description: PT LT 23 ADJOINING CROSS CON WILLOUGHBY; PT LT 20 CON BROKEN FRO
Land
Cross Street: QEW TURN RIGHT ON NE
Municipality District: Fort Erie
Parcel Number: 642520125
Pool: None
Sewer: Septic
Acres: < .50
Zoning: A1
Rooms
Room details for 3170 NETHERBY Road, Fort Erie
| Type | Dimensions | Description |
|---|---|---|
| Kitchen Main | 3.58 x 5.64 | |
| Dining Main | 3.15 x 3.43 | |
| Living Main | 5.54 x 6.76 | |
| Bathroom Main | 2.54 x 2.54 | |
| Br Main | 5.59 x 6.17 | |
| Loft 2nd | 5.84 x 7.37 | |
| Br 2nd | 2.90 x 3.48 | |
| Br 2nd | 2.29 x 5.33 | |
| Bathroom 2nd | 1.97 x 1.97 | |
| Br 2nd | 3.23 x 3.28 | |
| Bathroom 2nd | 2.45 x 2.45 | |
| Bathroom 2nd | 2.45 x 2.45 |
| X8524007 | Aug 30, 2019 |
Inactive For Sale |
|
| Apr 24, 2019 |
Listed For Sale |
$2,430,000 | |
| X8511637 | Dec 27, 2021 |
Inactive For Sale |
|
| May 06, 2021 |
Listed For Sale |
$2,700,000 | |
| X8494271 | Jan 11, 2024 |
Active For Rent |
$4,850 |
| X8524007 Inactive | Aug 30, 2019 | For Sale |
| X8524007 Listed | Apr 24, 2019 | $2,430,000 For Sale |
| X8511637 Inactive | Dec 27, 2021 | For Sale |
| X8511637 Listed | May 06, 2021 | $2,700,000 For Sale |
| X8494271 Active | Jan 11, 2024 | $4,850 For Rent |

John Brant Public School
Elementary: PublicSt Joseph Catholic Elementary School
Elementary: CatholicSt George Catholic Elementary School
Elementary: CatholicSacred Heart Catholic Elementary School
Elementary: CatholicStevensville Public School
Elementary: PublicRiver View Public School
Elementary: PublicGreater Fort Erie Secondary School
Secondary: PublicFort Erie Secondary School
Secondary: PublicRidgeway-Crystal Beach High School
Secondary: PublicWestlane Secondary School
Secondary: PublicStamford Collegiate
Secondary: PublicSaint Michael Catholic High School
Secondary: Catholic

