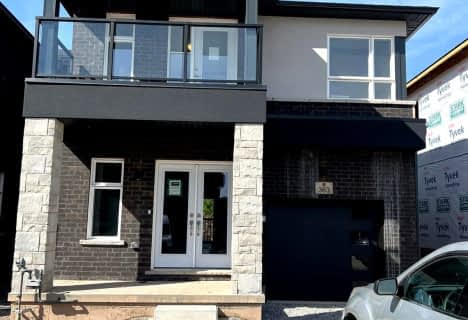Leased on Nov 03, 2022
Note: Property is not currently for sale or for rent.

-
Type: Detached
-
Style: Bungalow
-
Lease Term: No Data
-
Possession: Immediate
-
All Inclusive: No Data
-
Lot Size: 114 x 143 Acres
-
Age: 51-99 years
-
Days on Site: 8 Days
-
Added: Nov 16, 2024 (1 week on market)
-
Updated:
-
Last Checked: 2 months ago
-
MLS®#: X8502128
-
Listed By: Re/max niagara team zing realty inc.
Located on a double lot on a quiet street in the popular Thunder Bay area of Ridgeway, this 2-bedroom, nicely landscaped bungalow is nestled in nature and backs on to the 26km Friendship Trail. Interior features include sun-filled rooms, dining room fireplace, primary bedroom with 3pc ensuite bathroom and walk-in closet, a luxurious vintage bathtub in the main 3pc bathroom and living room with sliding doors to the back deck, expansive yard, firepit area and shed. 5-minute walk to the shores of Lake Erie at Burleigh Rd and Bernard Rd Beach, 10-minute walk to historic downtown Ridgeway via the Friendship Trail and a couple minute drive to Crystal Beach's sand, shops and restaurants.
Property Details
Facts for 3241 Grove Avenue, Fort Erie
Status
Days on Market: 8
Last Status: Leased
Sold Date: Nov 03, 2022
Closed Date: Nov 15, 2022
Expiry Date: Dec 30, 2022
Sold Price: $2,000
Unavailable Date: Nov 03, 2022
Input Date: Oct 27, 2022
Prior LSC: Sold
Property
Status: Lease
Property Type: Detached
Style: Bungalow
Age: 51-99
Area: Fort Erie
Community: 335 - Ridgeway
Availability Date: Immediate
Inside
Bedrooms: 2
Bathrooms: 2
Kitchens: 1
Rooms: 8
Air Conditioning: Central Air
Fireplace: Yes
Washrooms: 2
Building
Basement: Crawl Space
Basement 2: Unfinished
Heat Type: Forced Air
Heat Source: Gas
Exterior: Alum Siding
Exterior: Metal/Side
Elevator: N
Water Supply: Municipal
Special Designation: Unknown
Parking
Driveway: Other
Garage Type: None
Covered Parking Spaces: 4
Total Parking Spaces: 4
Fees
Tax Legal Description: LOTS 1008, LOT 1009, LOT 1010 AND PART OF LOT 1007, PLAN 437, BE
Land
Cross Street: Dominion Rd, turn so
Municipality District: Fort Erie
Parcel Number: 641980178
Pool: None
Sewer: Sewers
Lot Depth: 143 Acres
Lot Frontage: 114 Acres
Acres: < .50
Zoning: R1
Rooms
Room details for 3241 Grove Avenue, Fort Erie
| Type | Dimensions | Description |
|---|---|---|
| Kitchen Main | 3.12 x 3.45 | Vaulted Ceiling |
| Living Main | 3.17 x 5.26 | Fireplace, Vaulted Ceiling |
| Dining Main | 4.44 x 5.33 | |
| Prim Bdrm Main | 3.40 x 3.58 | Ensuite Bath, W/I Closet |
| Other Main | 1.09 x 2.13 | Ensuite Bath |
| Br Main | 3.35 x 3.51 | |
| Bathroom Main | 1.88 x 2.44 | |
| Laundry Main | 1.45 x 3.20 |
| XXXXXXXX | XXX XX, XXXX |
XXXXXXX XXX XXXX |
|
| XXX XX, XXXX |
XXXXXX XXX XXXX |
$XXX,XXX | |
| XXXXXXXX | XXX XX, XXXX |
XXXXXXX XXX XXXX |
|
| XXX XX, XXXX |
XXXXXX XXX XXXX |
$XXX,XXX | |
| XXXXXXXX | XXX XX, XXXX |
XXXXXXX XXX XXXX |
|
| XXX XX, XXXX |
XXXXXX XXX XXXX |
$XXX,XXX | |
| XXXXXXXX | XXX XX, XXXX |
XXXXXXX XXX XXXX |
|
| XXX XX, XXXX |
XXXXXX XXX XXXX |
$XXX,XXX | |
| XXXXXXXX | XXX XX, XXXX |
XXXXXXX XXX XXXX |
|
| XXX XX, XXXX |
XXXXXX XXX XXXX |
$XXX,XXX | |
| XXXXXXXX | XXX XX, XXXX |
XXXXXX XXX XXXX |
$X,XXX |
| XXX XX, XXXX |
XXXXXX XXX XXXX |
$X,XXX | |
| XXXXXXXX | XXX XX, XXXX |
XXXX XXX XXXX |
$XXX,XXX |
| XXX XX, XXXX |
XXXXXX XXX XXXX |
$XXX,XXX | |
| XXXXXXXX | XXX XX, XXXX |
XXXXXXX XXX XXXX |
|
| XXX XX, XXXX |
XXXXXX XXX XXXX |
$XXX,XXX |
| XXXXXXXX XXXXXXX | XXX XX, XXXX | XXX XXXX |
| XXXXXXXX XXXXXX | XXX XX, XXXX | $699,600 XXX XXXX |
| XXXXXXXX XXXXXXX | XXX XX, XXXX | XXX XXXX |
| XXXXXXXX XXXXXX | XXX XX, XXXX | $684,900 XXX XXXX |
| XXXXXXXX XXXXXXX | XXX XX, XXXX | XXX XXXX |
| XXXXXXXX XXXXXX | XXX XX, XXXX | $669,900 XXX XXXX |
| XXXXXXXX XXXXXXX | XXX XX, XXXX | XXX XXXX |
| XXXXXXXX XXXXXX | XXX XX, XXXX | $684,900 XXX XXXX |
| XXXXXXXX XXXXXXX | XXX XX, XXXX | XXX XXXX |
| XXXXXXXX XXXXXX | XXX XX, XXXX | $699,600 XXX XXXX |
| XXXXXXXX XXXXXX | XXX XX, XXXX | $2,000 XXX XXXX |
| XXXXXXXX XXXXXX | XXX XX, XXXX | $2,000 XXX XXXX |
| XXXXXXXX XXXX | XXX XX, XXXX | $655,000 XXX XXXX |
| XXXXXXXX XXXXXX | XXX XX, XXXX | $674,000 XXX XXXX |
| XXXXXXXX XXXXXXX | XXX XX, XXXX | XXX XXXX |
| XXXXXXXX XXXXXX | XXX XX, XXXX | $724,000 XXX XXXX |

John Brant Public School
Elementary: PublicSt Joseph Catholic Elementary School
Elementary: CatholicSt Philomena Catholic Elementary School
Elementary: CatholicSt George Catholic Elementary School
Elementary: CatholicStevensville Public School
Elementary: PublicGarrison Road Public School
Elementary: PublicGreater Fort Erie Secondary School
Secondary: PublicFort Erie Secondary School
Secondary: PublicEastdale Secondary School
Secondary: PublicRidgeway-Crystal Beach High School
Secondary: PublicSaint Michael Catholic High School
Secondary: CatholicLakeshore Catholic High School
Secondary: Catholic- 2 bath
- 3 bed
51 ST GEORGE Court, Fort Erie, Ontario • L0S 1B0 • 337 - Crystal Beach
- — bath
- — bed
361 Gordon Avenue, Fort Erie, Ontario • L0S 1N0 • 335 - Ridgeway
- 3 bath
- 3 bed
3262 Parker Avenue, Fort Erie, Ontario • L0S 1N0 • 335 - Ridgeway
- 1 bath
- 3 bed
4145 Rebstock Road, Fort Erie, Ontario • L0S 1B0 • 337 - Crystal Beach




