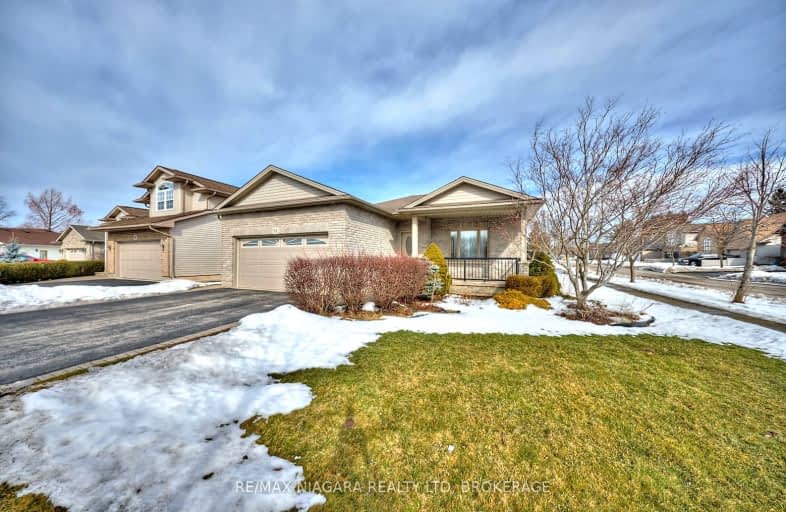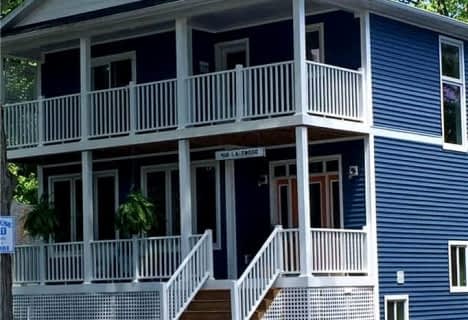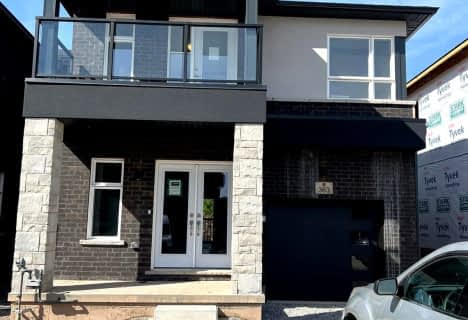Car-Dependent
- Most errands require a car.
Somewhat Bikeable
- Most errands require a car.

John Brant Public School
Elementary: PublicSt Joseph Catholic Elementary School
Elementary: CatholicSt Philomena Catholic Elementary School
Elementary: CatholicSt George Catholic Elementary School
Elementary: CatholicStevensville Public School
Elementary: PublicGarrison Road Public School
Elementary: PublicGreater Fort Erie Secondary School
Secondary: PublicFort Erie Secondary School
Secondary: PublicEastdale Secondary School
Secondary: PublicRidgeway-Crystal Beach High School
Secondary: PublicPort Colborne High School
Secondary: PublicLakeshore Catholic High School
Secondary: Catholic-
Ridgeway Park
Fort Erie ON 2km -
Ferndale Park
865 Ferndale Ave, Fort Erie ON L2A 5E1 7.21km -
Lakeshore Road Park
Fort Erie ON 11.44km
-
CIBC
310 Ridge Rd, Ridgeway ON L0S 1N0 1.07km -
Scotiabank
3697 Dominion Rd, Ridgeway ON L0S 1N0 1.25km -
PenFinancial Credit Union
1201 Garrison Rd (Crescent Rd.), Fort Erie ON L2A 1N8 8.13km
- 3 bath
- 3 bed
- 2000 sqft
410 Lakewood Avenue, Fort Erie, Ontario • L0S 1B0 • 337 - Crystal Beach











