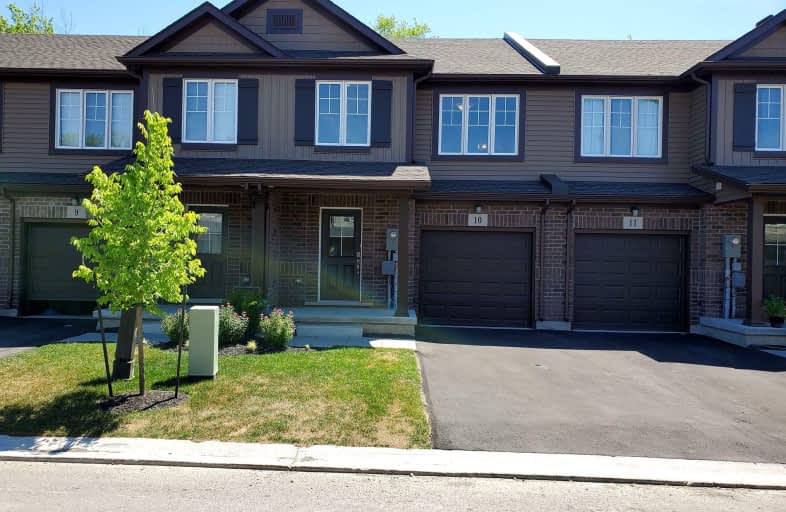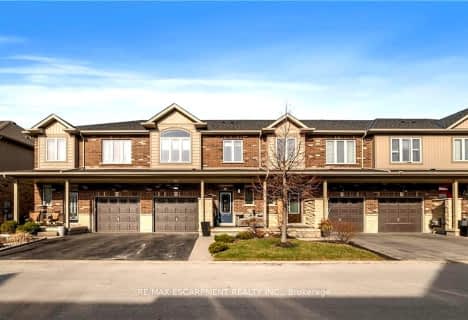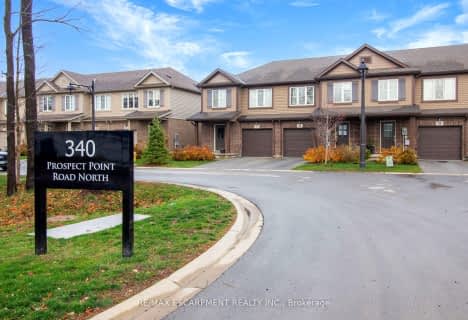Somewhat Walkable
- Some errands can be accomplished on foot.
Bikeable
- Some errands can be accomplished on bike.

John Brant Public School
Elementary: PublicSt Joseph Catholic Elementary School
Elementary: CatholicSt Philomena Catholic Elementary School
Elementary: CatholicSt George Catholic Elementary School
Elementary: CatholicStevensville Public School
Elementary: PublicGarrison Road Public School
Elementary: PublicGreater Fort Erie Secondary School
Secondary: PublicÉcole secondaire Confédération
Secondary: PublicFort Erie Secondary School
Secondary: PublicEastdale Secondary School
Secondary: PublicRidgeway-Crystal Beach High School
Secondary: PublicLakeshore Catholic High School
Secondary: Catholic-
Ferndale Park
865 Ferndale Ave, Fort Erie ON L2A 5E1 6.76km -
United Empire Loyalist Park
Stevensville ON L0S 1S0 6.98km -
Splash Pad
Fort Erie ON 7.64km
-
Scotiabank
3697 Dominion Rd, Ridgeway ON L0S 1N0 0.29km -
RBC Royal Bank
385 Ridge Rd N, Ridgeway ON L0S 1N0 0.32km -
Scotiabank
260 Gorham Rd, Ridgeway ON L0S 1N0 0.81km
- 3 bath
- 3 bed
36-340 Prospect Point Road North, Fort Erie, Ontario • L0S 1N0 • 335 - Ridgeway





