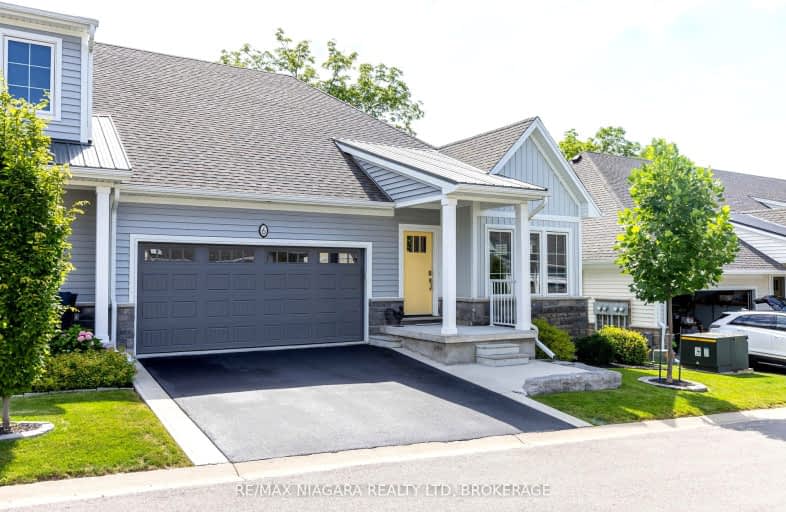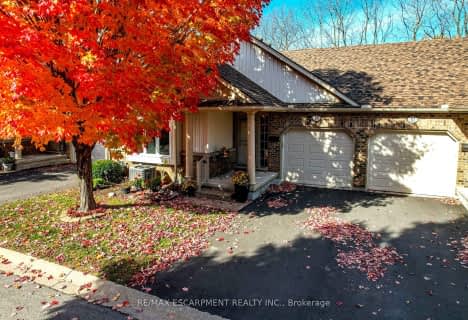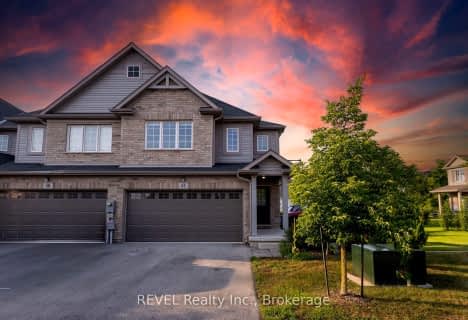Somewhat Walkable
- Some errands can be accomplished on foot.
Bikeable
- Some errands can be accomplished on bike.

John Brant Public School
Elementary: PublicSt Joseph Catholic Elementary School
Elementary: CatholicSt Philomena Catholic Elementary School
Elementary: CatholicSt George Catholic Elementary School
Elementary: CatholicStevensville Public School
Elementary: PublicGarrison Road Public School
Elementary: PublicGreater Fort Erie Secondary School
Secondary: PublicÉcole secondaire Confédération
Secondary: PublicFort Erie Secondary School
Secondary: PublicEastdale Secondary School
Secondary: PublicRidgeway-Crystal Beach High School
Secondary: PublicLakeshore Catholic High School
Secondary: Catholic-
Ferndale Park
865 Ferndale Ave, Fort Erie ON L2A 5E1 6.62km -
United Empire Loyalist Park
Stevensville ON L0S 1S0 6.84km -
Broken Gate
Fort Erie ON 10.43km
-
Associated Bank
601 Prospect Ave, Buffalo, NY 14213 12.88km -
Northwest Bank
364 Connecticut St (btwn Normal & 14th), Buffalo, NY 14213 13.28km -
KeyBank
274 Elmwood Ave (at Summer St), Buffalo, NY 14222 14.04km
For Sale
More about this building
View 3573 Dominion Road, Fort Erie- 3 bath
- 4 bed
- 1600 sqft
45-340 Prospect Point Road North, Fort Erie, Ontario • L0S 1N0 • 335 - Ridgeway
- 2 bath
- 2 bed
- 1400 sqft
11 Beachwalk Crescent, Fort Erie, Ontario • L0S 1N0 • 335 - Ridgeway
- 2 bath
- 2 bed
- 1400 sqft
5 Beachwalk Crescent, Fort Erie, Ontario • L0S 1N0 • 335 - Ridgeway
- 3 bath
- 2 bed
- 1400 sqft
16 Butternut Crescent, Fort Erie, Ontario • L0S 1N0 • 335 - Ridgeway










