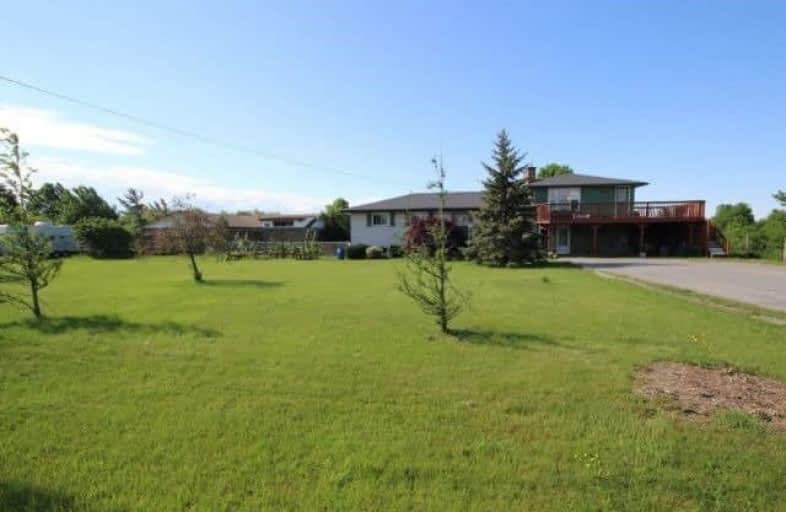Sold on May 01, 2018
Note: Property is not currently for sale or for rent.

-
Type: Detached
-
Style: Sidesplit 4
-
Size: 2000 sqft
-
Lot Size: 200 x 210 Feet
-
Age: 31-50 years
-
Taxes: $5,295 per year
-
Days on Site: 39 Days
-
Added: Sep 07, 2019 (1 month on market)
-
Updated:
-
Last Checked: 2 months ago
-
MLS®#: X4076104
-
Listed By: Comfree commonsense network, brokerage
Spacious 8 Bed, 4 Bath Home + Huge Two-Storey Heated Outbuilding On Quiet .96 Acre Lot 10 Min. From Town. Bright, Light-Filled Home With Views Of Countryside. Fam Rm W/ Gas Fireplace Adjoins 15'X30' Indoor Pool! Separate Entrance To Wheelchair Friendly Area W/ 2nd Kitchen, Liv Rm, Bedrm, Ensuite. New Shingles 2017. Many Large Rooms In Outbldg Incl. 535 Sq Ft Workshop W/ 9' High Garage Door + Lg Studio. Multi-Level Decks, Pond, No Rear Neighbours.
Property Details
Facts for 3807 Bertie Street, Fort Erie
Status
Days on Market: 39
Last Status: Sold
Sold Date: May 01, 2018
Closed Date: Jul 27, 2018
Expiry Date: Jul 22, 2018
Sold Price: $630,000
Unavailable Date: May 01, 2018
Input Date: Mar 23, 2018
Property
Status: Sale
Property Type: Detached
Style: Sidesplit 4
Size (sq ft): 2000
Age: 31-50
Area: Fort Erie
Availability Date: Flex
Inside
Bedrooms: 8
Bathrooms: 4
Kitchens: 1
Kitchens Plus: 1
Rooms: 12
Den/Family Room: Yes
Air Conditioning: Wall Unit
Fireplace: Yes
Laundry Level: Lower
Central Vacuum: Y
Washrooms: 4
Building
Basement: Full
Heat Type: Radiant
Heat Source: Gas
Exterior: Brick
Water Supply: Municipal
Special Designation: Unknown
Parking
Driveway: Pvt Double
Garage Spaces: 2
Garage Type: Carport
Covered Parking Spaces: 14
Total Parking Spaces: 16
Fees
Tax Year: 2017
Tax Legal Description: Pt Lt 2 Con 12 Niagara River Bertie As In Ro601255
Taxes: $5,295
Land
Cross Street: Cross Street: Steven
Municipality District: Fort Erie
Fronting On: South
Pool: Indoor
Sewer: Septic
Lot Depth: 210 Feet
Lot Frontage: 200 Feet
Acres: .50-1.99
Rooms
Room details for 3807 Bertie Street, Fort Erie
| Type | Dimensions | Description |
|---|---|---|
| Master Main | 3.61 x 3.68 | |
| 2nd Br Main | 3.15 x 3.40 | |
| 3rd Br Main | 3.00 x 3.51 | |
| Kitchen Main | 3.43 x 7.14 | |
| Living Main | 4.80 x 4.09 | |
| 4th Br 2nd | 3.25 x 3.00 | |
| 5th Br 2nd | 3.56 x 2.77 | |
| Other 2nd | 4.04 x 2.44 | |
| Other 2nd | 2.64 x 3.86 | |
| Office 2nd | 5.11 x 3.25 | |
| Family Bsmt | 5.87 x 4.57 | |
| Other Lower | 5.11 x 3.51 |
| XXXXXXXX | XXX XX, XXXX |
XXXX XXX XXXX |
$XXX,XXX |
| XXX XX, XXXX |
XXXXXX XXX XXXX |
$XXX,XXX | |
| XXXXXXXX | XXX XX, XXXX |
XXXXXXXX XXX XXXX |
|
| XXX XX, XXXX |
XXXXXX XXX XXXX |
$XXX,XXX |
| XXXXXXXX XXXX | XXX XX, XXXX | $630,000 XXX XXXX |
| XXXXXXXX XXXXXX | XXX XX, XXXX | $684,900 XXX XXXX |
| XXXXXXXX XXXXXXXX | XXX XX, XXXX | XXX XXXX |
| XXXXXXXX XXXXXX | XXX XX, XXXX | $684,900 XXX XXXX |

John Brant Public School
Elementary: PublicSt Joseph Catholic Elementary School
Elementary: CatholicSt Philomena Catholic Elementary School
Elementary: CatholicSt George Catholic Elementary School
Elementary: CatholicStevensville Public School
Elementary: PublicGarrison Road Public School
Elementary: PublicGreater Fort Erie Secondary School
Secondary: PublicÉcole secondaire Confédération
Secondary: PublicFort Erie Secondary School
Secondary: PublicEastdale Secondary School
Secondary: PublicRidgeway-Crystal Beach High School
Secondary: PublicSaint Michael Catholic High School
Secondary: Catholic

