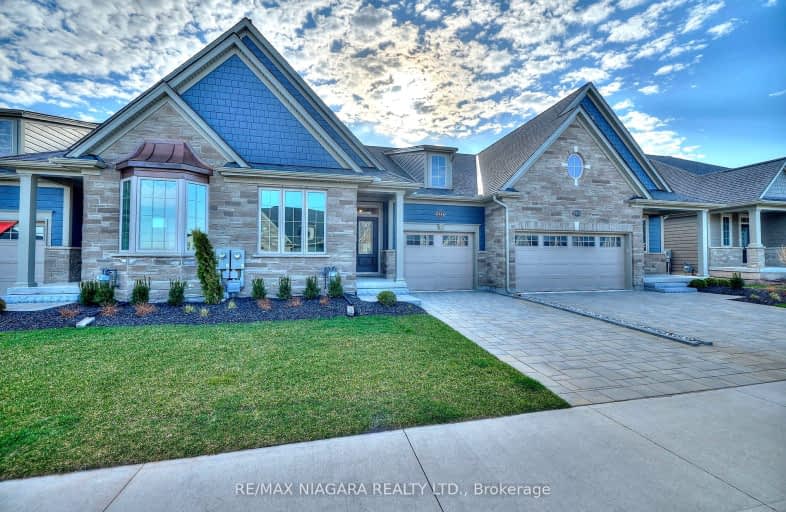Car-Dependent
- Almost all errands require a car.
13
/100
Somewhat Bikeable
- Most errands require a car.
35
/100

John Brant Public School
Elementary: Public
11.04 km
St Joseph Catholic Elementary School
Elementary: Catholic
2.45 km
Sacred Heart Catholic Elementary School
Elementary: Catholic
8.95 km
Stevensville Public School
Elementary: Public
3.97 km
River View Public School
Elementary: Public
8.86 km
Garrison Road Public School
Elementary: Public
9.77 km
Greater Fort Erie Secondary School
Secondary: Public
9.12 km
Fort Erie Secondary School
Secondary: Public
10.78 km
Ridgeway-Crystal Beach High School
Secondary: Public
9.73 km
Westlane Secondary School
Secondary: Public
14.98 km
Stamford Collegiate
Secondary: Public
13.96 km
Saint Michael Catholic High School
Secondary: Catholic
14.06 km
-
Niagara Parks Marina
2400 Niagara Pky, Fort Erie ON 5.74km -
Beaver Island State Park
2136 W Oakfield Rd, Grand Island, NY 14072 4.79km -
Riverside Park
Tonawanda St, Buffalo, NY 14207 9.55km
-
Northwest Bank
2300 Grand Island Blvd (at Baseline Rd), Grand Island, NY 14072 7.31km -
TD Canada Trust ATM
8251 Dock St, Niagara Falls ON L2G 7G7 9.18km -
HSBC ATM
1201 Garrison Rd, Fort Erie ON L2A 1N8 9.66km


