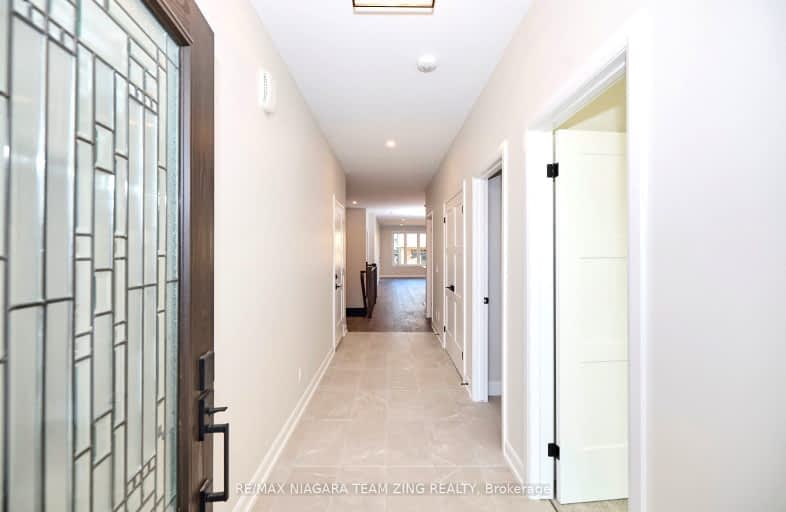Car-Dependent
- Almost all errands require a car.
0
/100
Somewhat Bikeable
- Most errands require a car.
35
/100

John Brant Public School
Elementary: Public
11.05 km
St Joseph Catholic Elementary School
Elementary: Catholic
2.46 km
Sacred Heart Catholic Elementary School
Elementary: Catholic
8.94 km
Stevensville Public School
Elementary: Public
3.98 km
River View Public School
Elementary: Public
8.85 km
Garrison Road Public School
Elementary: Public
9.78 km
Greater Fort Erie Secondary School
Secondary: Public
9.12 km
Fort Erie Secondary School
Secondary: Public
10.79 km
Ridgeway-Crystal Beach High School
Secondary: Public
9.74 km
Westlane Secondary School
Secondary: Public
14.97 km
Stamford Collegiate
Secondary: Public
13.95 km
Saint Michael Catholic High School
Secondary: Catholic
14.05 km
-
Beaver Island State Park
2136 W Oakfield Rd, Grand Island, NY 14072 4.73km -
Ferndale Park
865 Ferndale Ave, Fort Erie ON L2A 5E1 9.77km -
Isle View Park Office
796 E Niagara St, Tonawanda, NY 14150 14.85km
-
Meridian Credit Union ATM
2763 Stevensville Rd, Stevensville ON L0S 1S0 3.66km -
HSBC ATM
2763 Stevensville Rd, Stevensville ON L0S 1S0 4.82km -
Northwest Bank
2300 Grand Island Blvd (at Baseline Rd), Grand Island, NY 14072 7.31km


