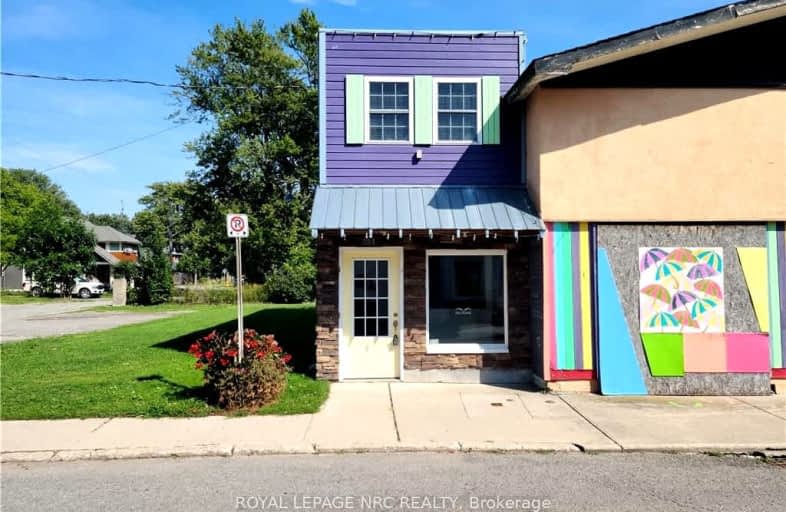Somewhat Walkable
- Some errands can be accomplished on foot.
50
/100
Somewhat Bikeable
- Most errands require a car.
34
/100

John Brant Public School
Elementary: Public
1.71 km
St Joseph Catholic Elementary School
Elementary: Catholic
11.07 km
St Philomena Catholic Elementary School
Elementary: Catholic
8.56 km
St George Catholic Elementary School
Elementary: Catholic
1.16 km
Stevensville Public School
Elementary: Public
8.85 km
Garrison Road Public School
Elementary: Public
9.63 km
Greater Fort Erie Secondary School
Secondary: Public
8.00 km
Fort Erie Secondary School
Secondary: Public
13.61 km
Eastdale Secondary School
Secondary: Public
19.06 km
Ridgeway-Crystal Beach High School
Secondary: Public
2.98 km
Port Colborne High School
Secondary: Public
16.29 km
Lakeshore Catholic High School
Secondary: Catholic
15.33 km
-
Ridgeway Park
Fort Erie ON 3.09km -
United Empire Loyalist Park
Stevensville ON L0S 1S0 8.98km -
Splash Pad
Fort Erie ON 9.67km
-
Scotiabank
260 Gorham Rd, Ridgeway ON L0S 1N0 1.9km -
HODL Bitcoin ATM - Esso Ridgeway
275 Gorham Rd, Ridgeway ON L0S 1N0 1.93km -
CIBC
310 Ridge Rd, Ridgeway ON L0S 1N0 2.2km


