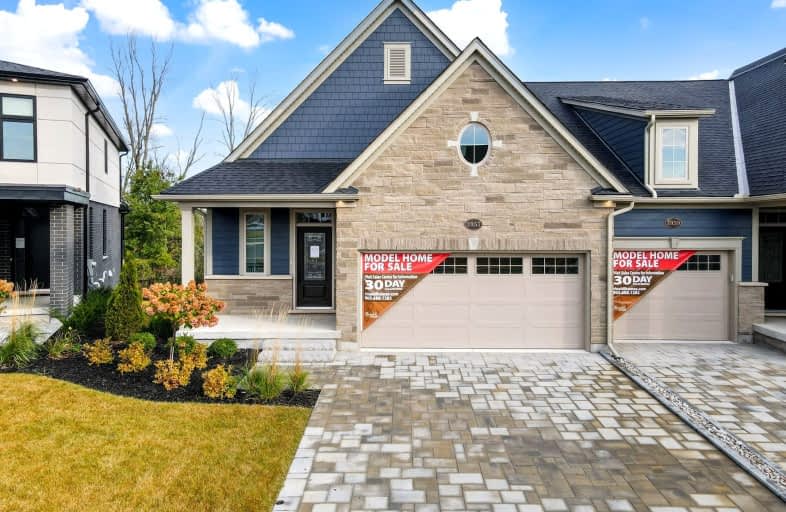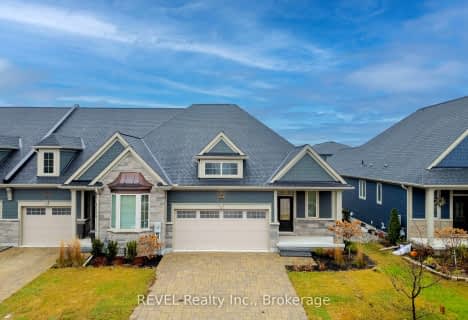Car-Dependent
- Almost all errands require a car.
Somewhat Bikeable
- Most errands require a car.

John Brant Public School
Elementary: PublicSt Joseph Catholic Elementary School
Elementary: CatholicSacred Heart Catholic Elementary School
Elementary: CatholicStevensville Public School
Elementary: PublicRiver View Public School
Elementary: PublicGarrison Road Public School
Elementary: PublicGreater Fort Erie Secondary School
Secondary: PublicFort Erie Secondary School
Secondary: PublicRidgeway-Crystal Beach High School
Secondary: PublicWestlane Secondary School
Secondary: PublicStamford Collegiate
Secondary: PublicSaint Michael Catholic High School
Secondary: Catholic-
United Empire Loyalist Park
Stevensville ON L0S 1S0 4.5km -
Ferndale Park
865 Ferndale Ave, Fort Erie ON L2A 5E1 9.88km -
Isle View Park Office
796 E Niagara St, Tonawanda, NY 14150 14.83km
-
HSBC ATM
2763 Stevensville Rd, Stevensville ON L0S 1S0 4.9km -
Northwest Bank
2300 Grand Island Blvd (at Baseline Rd), Grand Island, NY 14072 7.25km -
HSBC ATM
1201 Garrison Rd, Fort Erie ON L2A 1N8 9.76km
- 3 bath
- 2 bed
- 1100 sqft
3920 Mitchell Crescent, Fort Erie, Ontario • L0S 1S0 • 327 - Black Creek
- 3 bath
- 2 bed
- 1100 sqft
3910 Mitchell Crescent, Fort Erie, Ontario • L0S 1S0 • 327 - Black Creek




