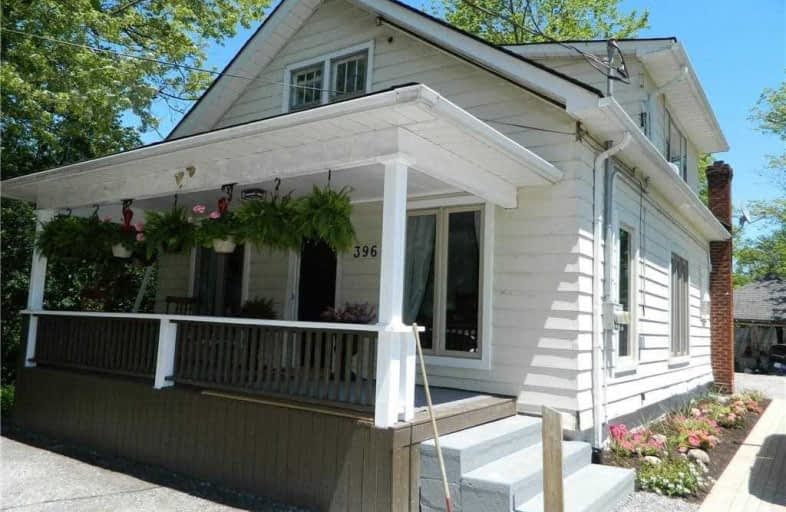Sold on Aug 09, 2021
Note: Property is not currently for sale or for rent.

-
Type: Detached
-
Style: 1 1/2 Storey
-
Lot Size: 45 x 140
-
Age: 51-99 years
-
Taxes: $2,115 per year
-
Days on Site: 47 Days
-
Added: Nov 16, 2024 (1 month on market)
-
Updated:
-
Last Checked: 2 months ago
-
MLS®#: X8510588
-
Listed By: Royal lepage nrc realty
LOOKING FOR A BIT OF COUNTRY BUT CLOSE ENOUGH TO TOWN? ENJOY JUST SITTING ON THE FRONT PORCH AT THIS HOME WITH 4 BEDROOMS, ONE ON MAIN FLOOR AND 3 UPPER. MASTER IS VERY LARGE WITH EN SUITE BATHROOM. THIS HOME WAS A DUPLEX PRIOR TO THESE SELLERS, BUYERS TO DO DUE DILIGENCE ON CONVERTING BACK TO A LEGAL DUPLEX. . ALSO HAS SECOND ENTRANCE OFF MASTER LEADING TO BACK YARD. HOME IS ON A 3000 GALLON HOLDING TANK AND SELLERS EMPTY EVERY APPROX 6-8 WEEKS FOR $270. CITY WATER WITH NO SEWER CHARGES. THIS HOME STILL HAS POTENTIAL WITH SOME UPGRADES NEEDED. BUT A VERY GOOD LOCATION AND A VERY COMFORTABLE HOME AND WITH SOME ADDED UPGRADES COULD BRING LOTS OF POTENTIAL. GARAGE NEEDING TO BE RESTORED. ALSO ENJOY LONG WALKS OR BIKE RIDES ON THE FRIENDSHIP TRAIL JUST 5 MINUTES AWAY.
Property Details
Facts for 396 Rose Hill Road, Fort Erie
Status
Days on Market: 47
Last Status: Sold
Sold Date: Aug 09, 2021
Closed Date: Aug 31, 2021
Expiry Date: Oct 31, 2021
Sold Price: $395,000
Unavailable Date: Aug 09, 2021
Input Date: Jun 23, 2021
Prior LSC: Sold
Property
Status: Sale
Property Type: Detached
Style: 1 1/2 Storey
Age: 51-99
Area: Fort Erie
Community: 334 - Crescent Park
Availability Date: 30-59Days
Assessment Amount: $143,000
Assessment Year: 2021
Inside
Bedrooms: 4
Bathrooms: 2
Kitchens: 1
Rooms: 10
Air Conditioning: Window Unit
Fireplace: No
Washrooms: 2
Building
Basement: Crawl Space
Basement 2: Unfinished
Heat Type: Forced Air
Heat Source: Gas
Exterior: Alum Siding
Exterior: Concrete
Elevator: N
Water Supply: Municipal
Special Designation: Unknown
Parking
Driveway: Other
Garage Type: Detached
Covered Parking Spaces: 4
Total Parking Spaces: 4
Fees
Tax Year: 2020
Tax Legal Description: PLAN 107 LOT 230 NKA PLAN 447
Taxes: $2,115
Highlights
Feature: Fenced Yard
Feature: Golf
Land
Cross Street: DOMINION RD TO NORTH
Municipality District: Fort Erie
Fronting On: West
Pool: None
Sewer: Tank
Lot Depth: 140
Lot Frontage: 45
Acres: < .50
Zoning: RR
Rooms
Room details for 396 Rose Hill Road, Fort Erie
| Type | Dimensions | Description |
|---|---|---|
| Living Main | 3.61 x 7.09 | Hardwood Floor |
| Dining Main | 3.51 x 3.20 | Hardwood Floor |
| Kitchen Main | 2.92 x 2.44 | |
| Br Main | 2.72 x 3.43 | |
| Bathroom Main | - | |
| Utility Main | 2.95 x 2.62 | |
| Prim Bdrm 2nd | 7.52 x 7.21 | Ensuite Bath |
| Bathroom 2nd | - | Ensuite Bath |
| Br 2nd | 2.74 x 5.72 | |
| Br 2nd | 1.98 x 2.82 |
| XXXXXXXX | XXX XX, XXXX |
XXXX XXX XXXX |
$XXX,XXX |
| XXX XX, XXXX |
XXXXXX XXX XXXX |
$XXX,XXX |
| XXXXXXXX XXXX | XXX XX, XXXX | $395,000 XXX XXXX |
| XXXXXXXX XXXXXX | XXX XX, XXXX | $399,900 XXX XXXX |

John Brant Public School
Elementary: PublicSt Philomena Catholic Elementary School
Elementary: CatholicSt George Catholic Elementary School
Elementary: CatholicPeace Bridge Public School
Elementary: PublicGarrison Road Public School
Elementary: PublicOur Lady of Victory Catholic Elementary School
Elementary: CatholicGreater Fort Erie Secondary School
Secondary: PublicFort Erie Secondary School
Secondary: PublicRidgeway-Crystal Beach High School
Secondary: PublicWestlane Secondary School
Secondary: PublicStamford Collegiate
Secondary: PublicSaint Michael Catholic High School
Secondary: Catholic- 2 bath
- 4 bed
581 Grandview Road, Fort Erie, Ontario • L2A 4V2 • 334 - Crescent Park

