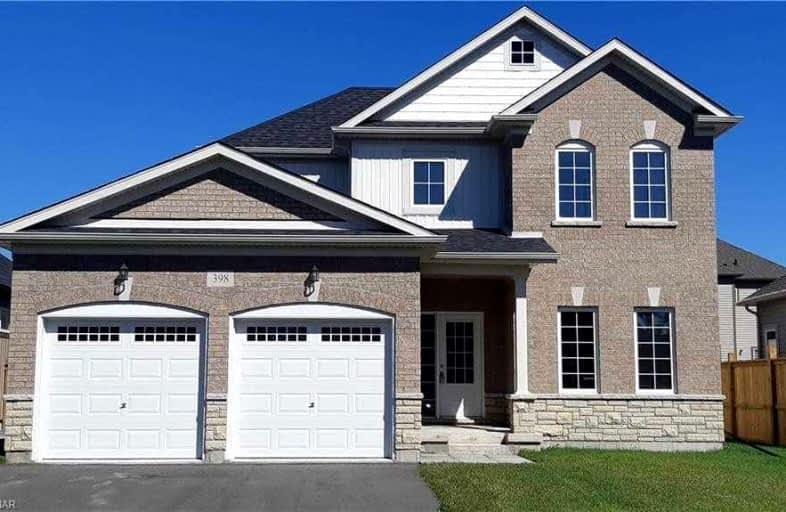Sold on Oct 14, 2021
Note: Property is not currently for sale or for rent.

-
Type: Detached
-
Style: 2-Storey
-
Size: 1500 sqft
-
Lot Size: 52.49 x 105.01 Feet
-
Age: 0-5 years
-
Days on Site: 29 Days
-
Added: Sep 15, 2021 (4 weeks on market)
-
Updated:
-
Last Checked: 2 months ago
-
MLS®#: X5386055
-
Listed By: Royal lepage nrc realty, brokerage
Priced For Quick Sale!!! 2-Story House In A Sought-After Area Of Fort Erie In The Peace Bridge Village Project. The 3 Bedrooms And 3 Baths (Incl. Powder Room On A Main Floor) In A Newly Built Spacious House. Open Concept Eat-In Kitchen With An Island, Adjacent To Dinning Area. 9' Ceiling Main Level Offers A 2-Piece Bathroom, Tiled Front Foyer And Laundry Room. Second Floor Has 3 Bedroom And 2 Full Bathrooms.
Extras
Master Bedroom With 2 Closets (Hers Walk-In) And Ensuite Bathroom. Backyard Fenced On Three Sides. 9' Ceiling Basement With Roughed-In Bathroom. Walking Distance To Public Beaches, Hiking & Biking**Interboard Listing: Niagara R. E. Assoc**
Property Details
Facts for 398 Brady Court, Fort Erie
Status
Days on Market: 29
Last Status: Sold
Sold Date: Oct 14, 2021
Closed Date: Nov 05, 2021
Expiry Date: Nov 30, 2021
Sold Price: $770,000
Unavailable Date: Oct 14, 2021
Input Date: Sep 29, 2021
Prior LSC: Listing with no contract changes
Property
Status: Sale
Property Type: Detached
Style: 2-Storey
Size (sq ft): 1500
Age: 0-5
Area: Fort Erie
Availability Date: Flexible
Assessment Amount: $295,000
Assessment Year: 2016
Inside
Bedrooms: 3
Bathrooms: 3
Kitchens: 1
Rooms: 10
Den/Family Room: No
Air Conditioning: Central Air
Fireplace: No
Laundry Level: Main
Washrooms: 3
Building
Basement: Full
Basement 2: Unfinished
Heat Type: Forced Air
Heat Source: Gas
Exterior: Stucco/Plaster
Exterior: Vinyl Siding
Water Supply: Municipal
Special Designation: Unknown
Parking
Driveway: Pvt Double
Garage Spaces: 2
Garage Type: Attached
Covered Parking Spaces: 2
Total Parking Spaces: 4
Fees
Tax Year: 2021
Tax Legal Description: Plan 59M470 Lot 59
Highlights
Feature: Beach
Feature: Campground
Feature: Cul De Sac
Feature: Grnbelt/Conserv
Feature: Park
Feature: School
Land
Cross Street: Garrison - Arthur
Municipality District: Fort Erie
Fronting On: North
Pool: None
Sewer: Sewers
Lot Depth: 105.01 Feet
Lot Frontage: 52.49 Feet
Lot Irregularities: Rectangular
Acres: < .50
Zoning: R1
Rooms
Room details for 398 Brady Court, Fort Erie
| Type | Dimensions | Description |
|---|---|---|
| Great Rm Main | 4.32 x 5.18 | |
| Kitchen Main | 3.35 x 4.32 | |
| Dining Main | 3.05 x 3.35 | |
| Prim Bdrm 2nd | 4.11 x 4.47 | Ensuite Bath |
| Br 2nd | 3.30 x 3.61 | |
| Br 2nd | 3.25 x 3.30 |
| XXXXXXXX | XXX XX, XXXX |
XXXX XXX XXXX |
$XXX,XXX |
| XXX XX, XXXX |
XXXXXX XXX XXXX |
$XXX,XXX |
| XXXXXXXX XXXX | XXX XX, XXXX | $770,000 XXX XXXX |
| XXXXXXXX XXXXXX | XXX XX, XXXX | $799,000 XXX XXXX |

Commonwealth Public School
Elementary: PublicFront of Yonge Elementary School
Elementary: PublicSt Francis Xavier Separate School
Elementary: CatholicPrince of Wales Public School
Elementary: PublicBCI Intermediate School
Elementary: PublicThousand Islands Elementary School
Elementary: PublicÉcole secondaire catholique Académie catholique Ange-Gabriel
Secondary: CatholicGananoque Secondary School
Secondary: PublicSouth Grenville District High School
Secondary: PublicBrockville Collegiate Institute
Secondary: PublicSt Mary's High School
Secondary: CatholicThousand Islands Secondary School
Secondary: Public

