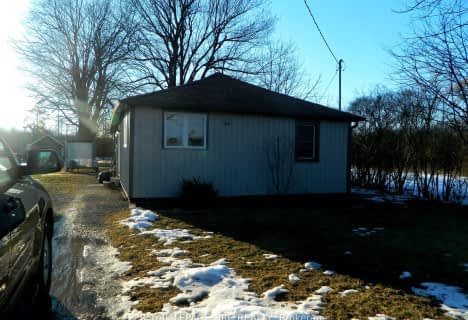
John Brant Public School
Elementary: Public
10.85 km
St Philomena Catholic Elementary School
Elementary: Catholic
3.89 km
Stevensville Public School
Elementary: Public
9.72 km
Peace Bridge Public School
Elementary: Public
0.94 km
Garrison Road Public School
Elementary: Public
2.66 km
Our Lady of Victory Catholic Elementary School
Elementary: Catholic
1.28 km
Greater Fort Erie Secondary School
Secondary: Public
4.23 km
Fort Erie Secondary School
Secondary: Public
1.42 km
Ridgeway-Crystal Beach High School
Secondary: Public
10.29 km
Westlane Secondary School
Secondary: Public
24.59 km
Stamford Collegiate
Secondary: Public
23.18 km
Saint Michael Catholic High School
Secondary: Catholic
23.85 km








