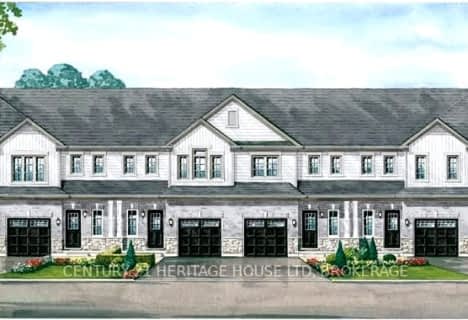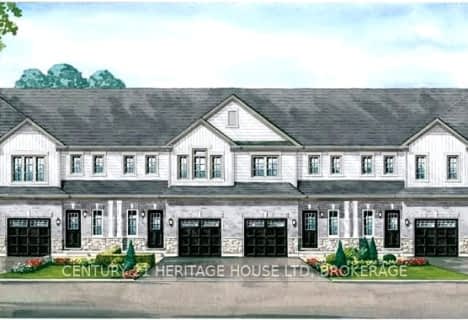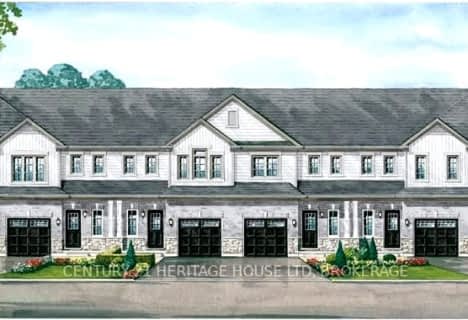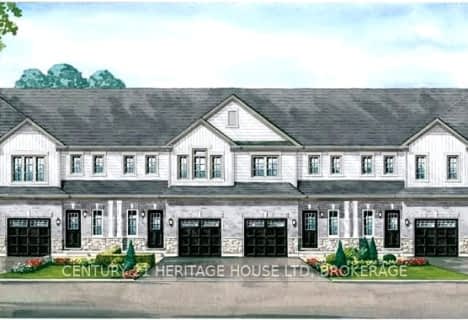
John Brant Public School
Elementary: Public
10.20 km
St Philomena Catholic Elementary School
Elementary: Catholic
2.85 km
Stevensville Public School
Elementary: Public
10.52 km
Peace Bridge Public School
Elementary: Public
1.45 km
Garrison Road Public School
Elementary: Public
2.09 km
Our Lady of Victory Catholic Elementary School
Elementary: Catholic
2.14 km
Greater Fort Erie Secondary School
Secondary: Public
3.79 km
Fort Erie Secondary School
Secondary: Public
2.78 km
Ridgeway-Crystal Beach High School
Secondary: Public
9.88 km
Westlane Secondary School
Secondary: Public
26.23 km
Stamford Collegiate
Secondary: Public
24.94 km
Saint Michael Catholic High School
Secondary: Catholic
25.39 km












