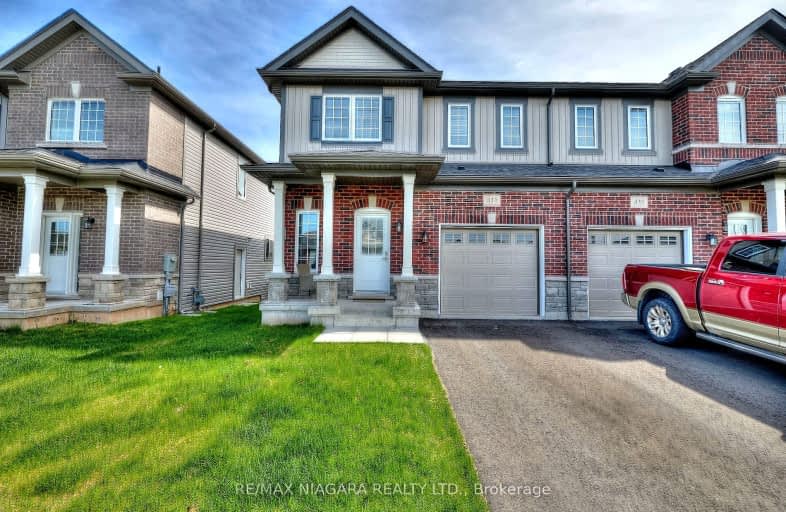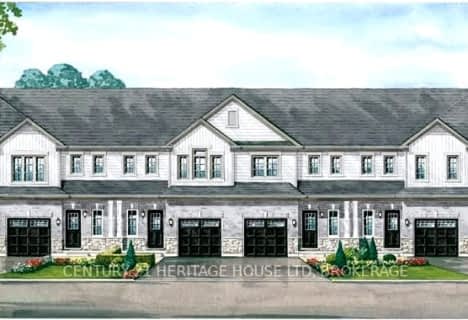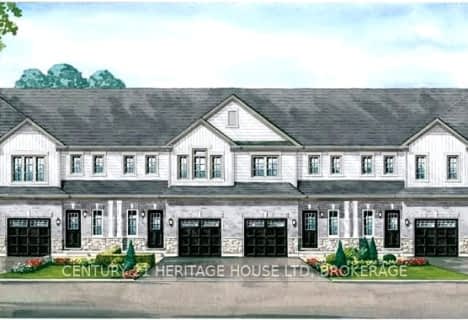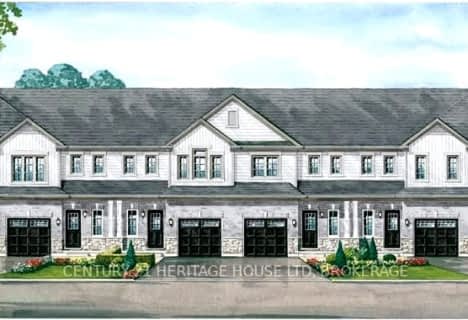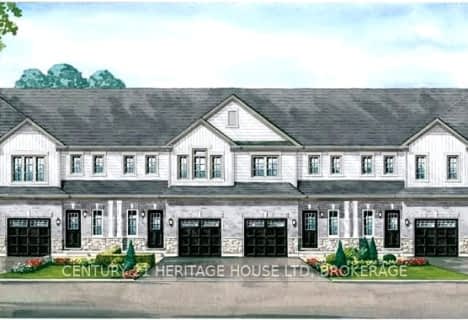Somewhat Walkable
- Some errands can be accomplished on foot.
58
/100
Somewhat Bikeable
- Most errands require a car.
27
/100

John Brant Public School
Elementary: Public
10.17 km
St Philomena Catholic Elementary School
Elementary: Catholic
2.83 km
Stevensville Public School
Elementary: Public
10.50 km
Peace Bridge Public School
Elementary: Public
1.46 km
Garrison Road Public School
Elementary: Public
2.07 km
Our Lady of Victory Catholic Elementary School
Elementary: Catholic
2.15 km
Greater Fort Erie Secondary School
Secondary: Public
3.77 km
Fort Erie Secondary School
Secondary: Public
2.79 km
Ridgeway-Crystal Beach High School
Secondary: Public
9.85 km
Westlane Secondary School
Secondary: Public
26.22 km
Stamford Collegiate
Secondary: Public
24.93 km
Saint Michael Catholic High School
Secondary: Catholic
25.38 km
-
Lions Sugarbowl Park Dog Run
Gilmore Rd & Central Ave., Fort Erie ON 2.29km -
Fireman's Park
South Division Street (btwn N Division & S Division), Buffalo, NY 14203 2.6km -
Bird Island Pier
Niagara River, Buffalo, NY 14213 2.65km
-
BMO Bank of Montreal
450 Garrison Rd, Fort Erie ON L2A 1N2 0.37km -
Scotiabank
County Fair Mall, Fort Erie ON L2A 5S6 0.99km -
HSBC ATM
1201 Garrison Rd, Fort Erie ON L2A 1N8 2.3km
