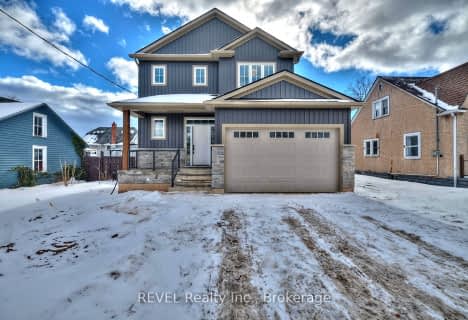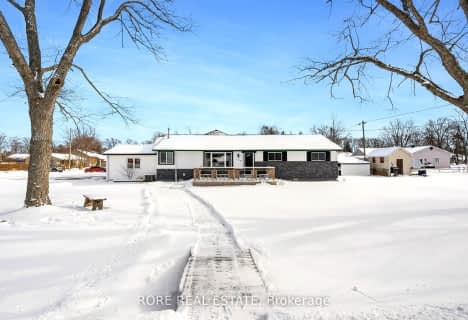

John Brant Public School
Elementary: PublicSt Joseph Catholic Elementary School
Elementary: CatholicSt Philomena Catholic Elementary School
Elementary: CatholicSt George Catholic Elementary School
Elementary: CatholicStevensville Public School
Elementary: PublicGarrison Road Public School
Elementary: PublicGreater Fort Erie Secondary School
Secondary: PublicFort Erie Secondary School
Secondary: PublicEastdale Secondary School
Secondary: PublicRidgeway-Crystal Beach High School
Secondary: PublicPort Colborne High School
Secondary: PublicLakeshore Catholic High School
Secondary: Catholic- 3 bath
- 3 bed
- 1500 sqft
3287 Dominion Road Road, Fort Erie, Ontario • L0S 1N0 • 335 - Ridgeway
- 2 bath
- 3 bed
- 1100 sqft
3009 Evadere Avenue, Fort Erie, Ontario • L0S 1N0 • 335 - Ridgeway
- 2 bath
- 3 bed
- 1500 sqft
3708 Highland Drive, Fort Erie, Ontario • L0S 1N0 • 335 - Ridgeway
- 2 bath
- 3 bed
- 700 sqft
347 Helen Street, Fort Erie, Ontario • L0S 1B0 • 337 - Crystal Beach











