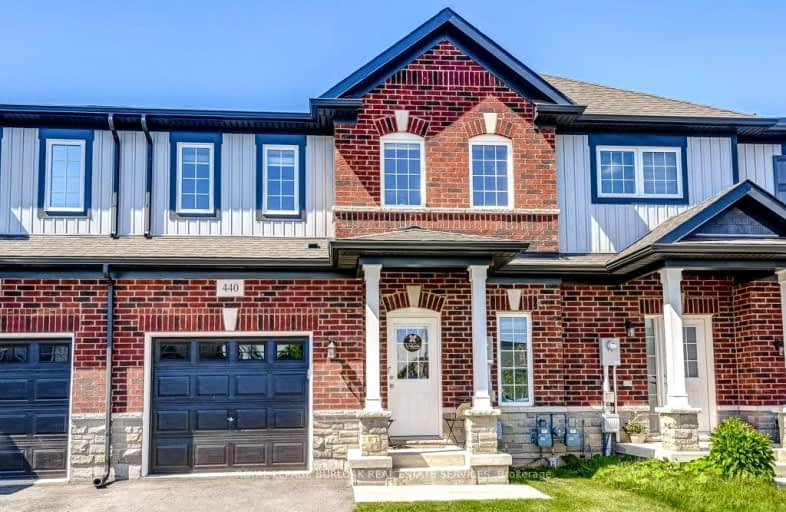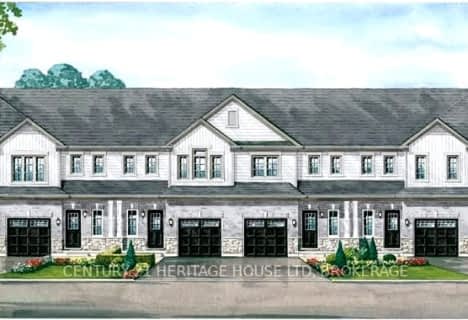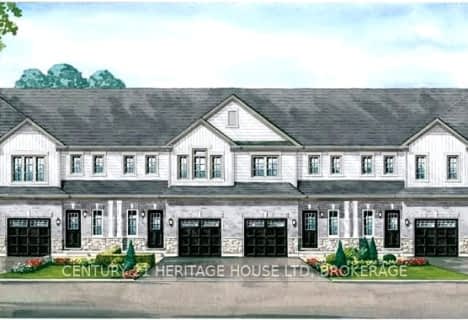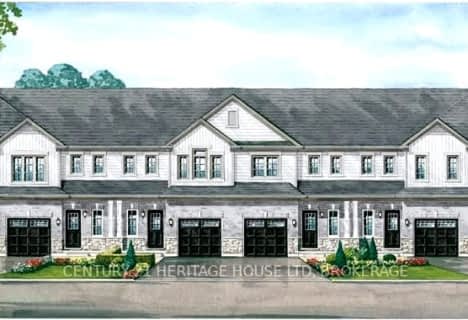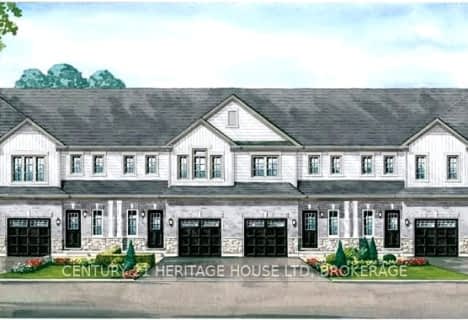Somewhat Walkable
- Some errands can be accomplished on foot.
53
/100
Somewhat Bikeable
- Most errands require a car.
27
/100

John Brant Public School
Elementary: Public
10.18 km
St Philomena Catholic Elementary School
Elementary: Catholic
2.83 km
Stevensville Public School
Elementary: Public
10.53 km
Peace Bridge Public School
Elementary: Public
1.48 km
Garrison Road Public School
Elementary: Public
2.09 km
Our Lady of Victory Catholic Elementary School
Elementary: Catholic
2.17 km
Greater Fort Erie Secondary School
Secondary: Public
3.78 km
Fort Erie Secondary School
Secondary: Public
2.81 km
Ridgeway-Crystal Beach High School
Secondary: Public
9.86 km
Westlane Secondary School
Secondary: Public
26.25 km
Stamford Collegiate
Secondary: Public
24.96 km
Saint Michael Catholic High School
Secondary: Catholic
25.41 km
-
Lakeshore Road Park
Fort Erie ON 1.25km -
Lions Sugarbowl Park Dog Run
Gilmore Rd & Central Ave., Fort Erie ON 2.31km -
Fireman's Park
South Division Street (btwn N Division & S Division), Buffalo, NY 14203 2.57km
-
TD Canada Trust Branch and ATM
450 Garrison Rd, Fort Erie ON L2A 1N2 0.42km -
Scotiabank
1105 Thompson Rd (at Garrison Rd), Fort Erie ON L2A 6T7 0.89km -
Scotiabank
200 Garrison Rd, Fort Erie ON L2A 5S6 0.94km
