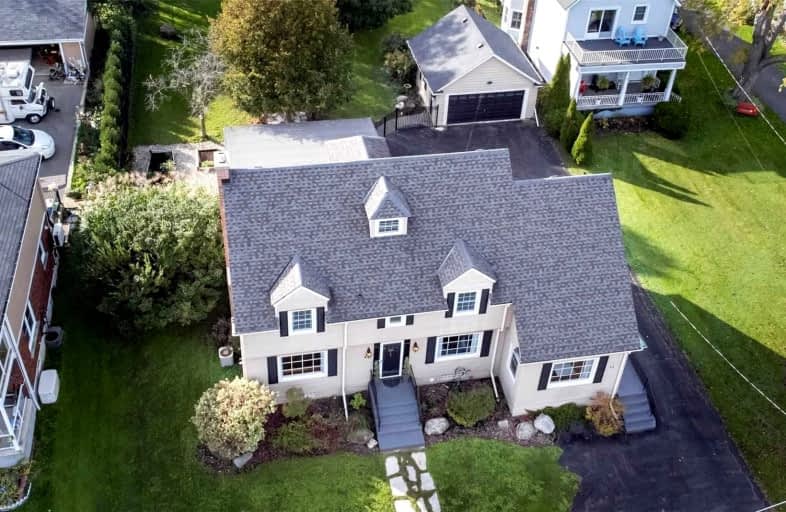Sold on Nov 17, 2021
Note: Property is not currently for sale or for rent.

-
Type: Detached
-
Style: 2 1/2 Storey
-
Size: 3000 sqft
-
Lot Size: 87 x 350 Feet
-
Age: 51-99 years
-
Taxes: $4,312 per year
-
Days on Site: 7 Days
-
Added: Nov 10, 2021 (1 week on market)
-
Updated:
-
Last Checked: 2 months ago
-
MLS®#: X5428795
-
Listed By: Royal lepage realty plus oakville, brokerage
One Of A Kind, Stunning 5 Bdrm, 5 Bath 3487 Sq Ft Home. Understated Elegance Nestled Between A Private Treed Backyard And Breathtaking Views Of The Magnificent Niagara River. Gorgeously Renovated And Updated While Still Maintaining Its Charming And Warm Original Character. Secondary Main Fl 1 Bdrm Guest /In-Law Or Nanny Suite With 3Pce Bth And Kitchenette Offers Income Potential. Close To Parks, Schools, Marina, Qew, Peace Bridge And The Buffalo Airport.
Extras
Forno Gas Oven, Ss Kitchenaid D/W, Ss Micro, Ss Kitchenaid Fr (As Is) Ss Hood Fan, Lg Front Load Steam W/D, All Window Coverings, Blinds And Drapery Hardware, All Electric Light Fixtures Central Vac And Attach (As Is), Hwt
Property Details
Facts for 441-443 Niagara Boulevard, Fort Erie
Status
Days on Market: 7
Last Status: Sold
Sold Date: Nov 17, 2021
Closed Date: Jan 17, 2022
Expiry Date: Apr 04, 2022
Sold Price: $1,349,800
Unavailable Date: Nov 17, 2021
Input Date: Nov 10, 2021
Prior LSC: Listing with no contract changes
Property
Status: Sale
Property Type: Detached
Style: 2 1/2 Storey
Size (sq ft): 3000
Age: 51-99
Area: Fort Erie
Availability Date: Flex
Inside
Bedrooms: 5
Bathrooms: 5
Kitchens: 1
Kitchens Plus: 1
Rooms: 10
Den/Family Room: Yes
Air Conditioning: Central Air
Fireplace: Yes
Laundry Level: Lower
Central Vacuum: Y
Washrooms: 5
Building
Basement: Part Bsmt
Basement 2: Part Fin
Heat Type: Forced Air
Heat Source: Gas
Exterior: Alum Siding
Exterior: Wood
Water Supply: Municipal
Special Designation: Unknown
Parking
Driveway: Private
Garage Spaces: 2
Garage Type: Detached
Covered Parking Spaces: 8
Total Parking Spaces: 10
Fees
Tax Year: 2021
Tax Legal Description: Pt Blk H W/S Niagara St Pl 525 Village Of Bridgebu
Taxes: $4,312
Highlights
Feature: Fenced Yard
Feature: Marina
Feature: Park
Feature: School
Feature: Waterfront
Feature: Wooded/Treed
Land
Cross Street: Gilmore/Niagara Blvd
Municipality District: Fort Erie
Fronting On: West
Parcel Number: 642280175
Pool: None
Sewer: Sewers
Lot Depth: 350 Feet
Lot Frontage: 87 Feet
Acres: .50-1.99
Waterfront: Direct
Additional Media
- Virtual Tour: https://www.youtube.com/watch?v=GX3By8y-niw
Rooms
Room details for 441-443 Niagara Boulevard, Fort Erie
| Type | Dimensions | Description |
|---|---|---|
| Kitchen Main | 5.23 x 5.05 | Hardwood Floor, Granite Counter, W/O To Patio |
| Great Rm Main | 4.11 x 7.65 | Hardwood Floor, Fireplace, Overlook Water |
| Office Main | 3.76 x 4.06 | Hardwood Floor, Overlook Water, B/I Shelves |
| Dining Main | 3.05 x 4.98 | Hardwood Floor, Overlook Water |
| Breakfast Main | 2.64 x 2.72 | Hardwood Floor, O/Looks Backyard |
| Bathroom Main | - | 3 Pc Bath |
| Br Main | 2.59 x 4.09 | Hardwood Floor |
| Br 2nd | 3.71 x 4.06 | Hardwood Floor |
| Br 2nd | 3.10 x 4.14 | Hardwood Floor |
| Br 2nd | 3.63 x 4.11 | Hardwood Floor |
| Bathroom 2nd | 2.44 x 3.02 | 4 Pc Bath |
| Prim Bdrm 2nd | 4.14 x 7.37 | 4 Pc Ensuite, Hardwood Floor, W/I Closet |

| XXXXXXXX | XXX XX, XXXX |
XXXX XXX XXXX |
$X,XXX,XXX |
| XXX XX, XXXX |
XXXXXX XXX XXXX |
$X,XXX,XXX | |
| XXXXXXXX | XXX XX, XXXX |
XXXX XXX XXXX |
$X,XXX,XXX |
| XXX XX, XXXX |
XXXXXX XXX XXXX |
$X,XXX,XXX |
| XXXXXXXX XXXX | XXX XX, XXXX | $1,349,800 XXX XXXX |
| XXXXXXXX XXXXXX | XXX XX, XXXX | $1,349,800 XXX XXXX |
| XXXXXXXX XXXX | XXX XX, XXXX | $1,000,000 XXX XXXX |
| XXXXXXXX XXXXXX | XXX XX, XXXX | $1,097,000 XXX XXXX |

St Joseph Catholic Elementary School
Elementary: CatholicSt Philomena Catholic Elementary School
Elementary: CatholicStevensville Public School
Elementary: PublicPeace Bridge Public School
Elementary: PublicGarrison Road Public School
Elementary: PublicOur Lady of Victory Catholic Elementary School
Elementary: CatholicGreater Fort Erie Secondary School
Secondary: PublicFort Erie Secondary School
Secondary: PublicRidgeway-Crystal Beach High School
Secondary: PublicWestlane Secondary School
Secondary: PublicStamford Collegiate
Secondary: PublicSaint Michael Catholic High School
Secondary: Catholic- 2 bath
- 5 bed
- 2500 sqft
455 Niagara Boulevard, Fort Erie, Ontario • L2A 3H2 • 332 - Central


