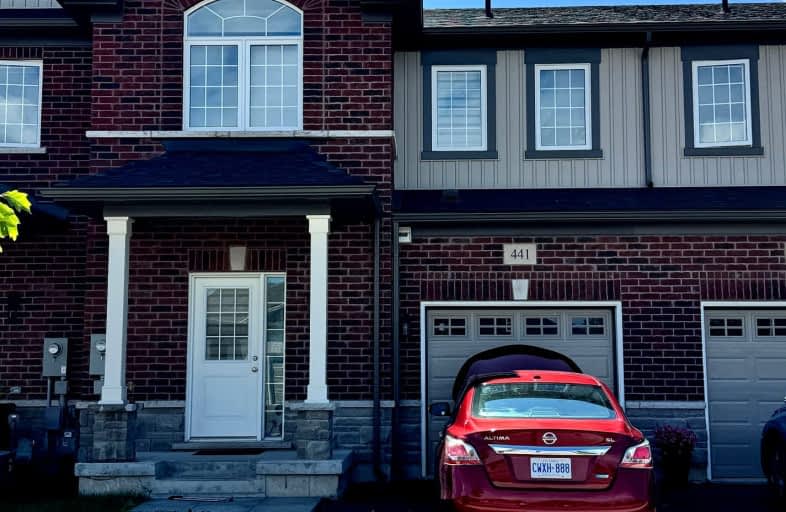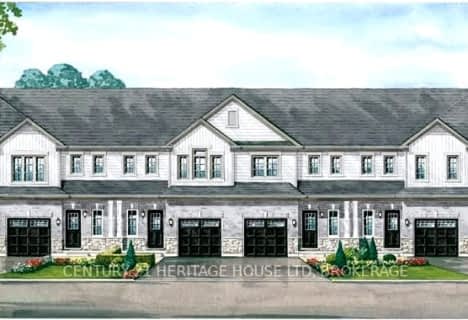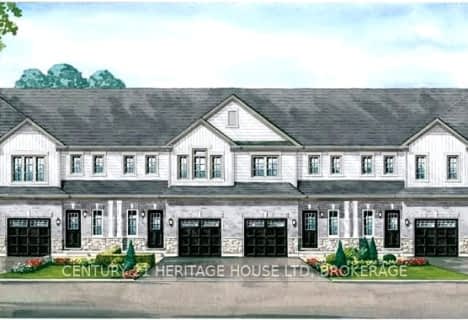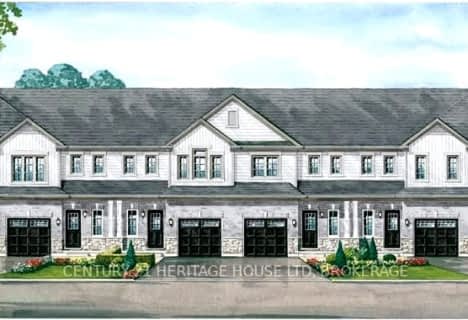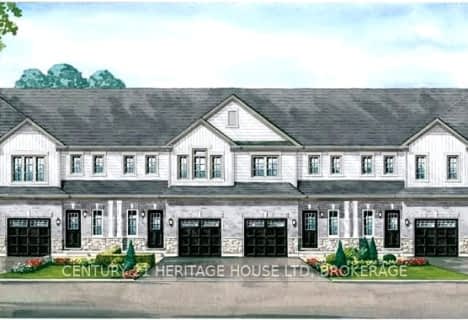Somewhat Walkable
- Some errands can be accomplished on foot.
58
/100
Somewhat Bikeable
- Most errands require a car.
27
/100

John Brant Public School
Elementary: Public
10.13 km
St Philomena Catholic Elementary School
Elementary: Catholic
2.78 km
Stevensville Public School
Elementary: Public
10.46 km
Peace Bridge Public School
Elementary: Public
1.48 km
Garrison Road Public School
Elementary: Public
2.03 km
Our Lady of Victory Catholic Elementary School
Elementary: Catholic
2.18 km
Greater Fort Erie Secondary School
Secondary: Public
3.72 km
Fort Erie Secondary School
Secondary: Public
2.81 km
Ridgeway-Crystal Beach High School
Secondary: Public
9.81 km
Westlane Secondary School
Secondary: Public
26.20 km
Stamford Collegiate
Secondary: Public
24.91 km
Saint Michael Catholic High School
Secondary: Catholic
25.35 km
