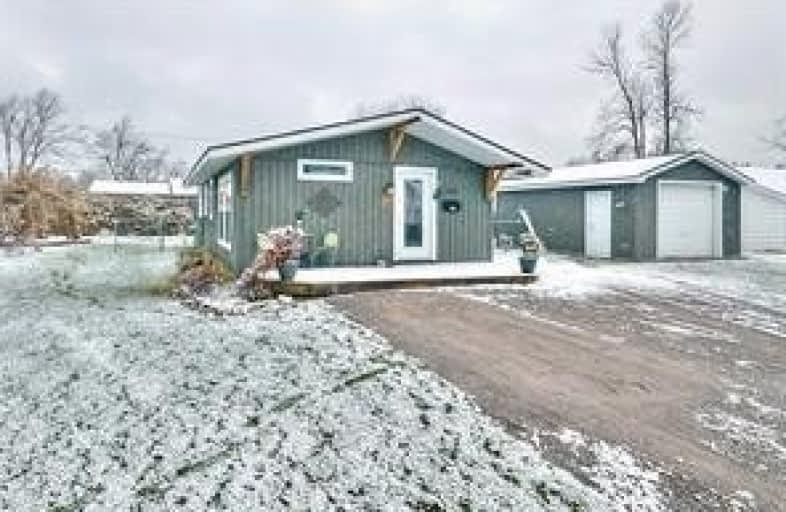Sold on Aug 20, 2020
Note: Property is not currently for sale or for rent.

-
Type: Detached
-
Style: Bungalow
-
Lot Size: 89.99 x 110 Acres
-
Age: 51-99 years
-
Taxes: $2,042 per year
-
Days on Site: 6 Days
-
Added: Nov 16, 2024 (6 days on market)
-
Updated:
-
Last Checked: 2 months ago
-
MLS®#: X8516082
-
Listed By: Royal lepage nrc realty
Cozy, move-in ready bungalow situated on a large 90'x 110' corner lot. Minutes from the sandy shores of Lake Erie, this 1 bed, 1 bath home is a perfect starter or retirement home. Featuring no carpeting throughout, vaulted ceilings and gas fireplace that heats the entire property, the large living room has tons of natural light. Open concept kitchen and dining room. The large master bedroom includes double closets with laundry and doors leading to the large wrap around deck. This home also boasts a detached, 1 car garage, with hydro and plenty of storage space. Also includes a garden shed with separate doors off the back of the garage. Located near all major amenities, and minutes from the QEW and Peace Bridge, come and see what this home has to offer and inquire today!
Property Details
Facts for 475 Parkdale Avenue, Fort Erie
Status
Days on Market: 6
Last Status: Sold
Sold Date: Aug 20, 2020
Closed Date: Oct 01, 2020
Expiry Date: Nov 30, 2020
Sold Price: $335,000
Unavailable Date: Aug 20, 2020
Input Date: Aug 14, 2020
Prior LSC: Sold
Property
Status: Sale
Property Type: Detached
Style: Bungalow
Age: 51-99
Area: Fort Erie
Community: 334 - Crescent Park
Availability Date: 60-89Days
Assessment Amount: $138,000
Assessment Year: 2016
Inside
Bedrooms: 1
Bathrooms: 1
Kitchens: 1
Rooms: 7
Air Conditioning: Window Unit
Fireplace: Yes
Laundry: Ensuite
Washrooms: 1
Building
Basement: Crawl Space
Basement 2: Unfinished
Heat Source: Gas
Exterior: Vinyl Siding
Elevator: N
UFFI: No
Water Supply: Municipal
Special Designation: Unknown
Parking
Driveway: Other
Garage Spaces: 1
Garage Type: Detached
Covered Parking Spaces: 4
Fees
Tax Year: 2020
Tax Legal Description: LT 895 PL 440 BERTIE; LT 896 PL 440 BERTIE S/T RO580382; FORT ER
Taxes: $2,042
Highlights
Feature: Fenced Yard
Feature: Golf
Land
Cross Street: Dominion Road to Par
Municipality District: Fort Erie
Pool: None
Sewer: Sewers
Lot Depth: 110 Acres
Lot Frontage: 89.99 Acres
Acres: < .50
Zoning: R1
Rooms
Room details for 475 Parkdale Avenue, Fort Erie
| Type | Dimensions | Description |
|---|---|---|
| Kitchen Main | 4.01 x 3.25 | |
| Dining Main | 3.55 x 5.43 | |
| Living Main | 7.06 x 4.87 | |
| Other Main | 3.91 x 4.82 | |
| Br Main | 2.74 x 6.80 | |
| Mudroom Main | 2.43 x 4.77 | |
| Bathroom Main | - |
| XXXXXXXX | XXX XX, XXXX |
XXXXXXX XXX XXXX |
|
| XXX XX, XXXX |
XXXXXX XXX XXXX |
$XXX,XXX |
| XXXXXXXX XXXXXXX | XXX XX, XXXX | XXX XXXX |
| XXXXXXXX XXXXXX | XXX XX, XXXX | $319,900 XXX XXXX |

John Brant Public School
Elementary: PublicSt Philomena Catholic Elementary School
Elementary: CatholicSt George Catholic Elementary School
Elementary: CatholicPeace Bridge Public School
Elementary: PublicGarrison Road Public School
Elementary: PublicOur Lady of Victory Catholic Elementary School
Elementary: CatholicGreater Fort Erie Secondary School
Secondary: PublicFort Erie Secondary School
Secondary: PublicRidgeway-Crystal Beach High School
Secondary: PublicWestlane Secondary School
Secondary: PublicStamford Collegiate
Secondary: PublicSaint Michael Catholic High School
Secondary: Catholic