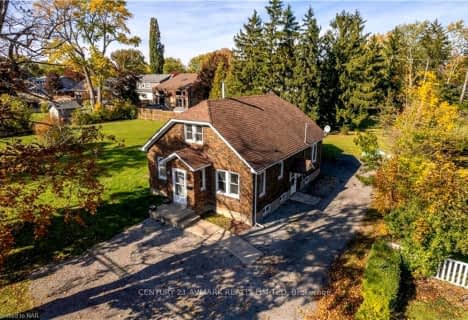
John Brant Public School
Elementary: Public
6.80 km
St Philomena Catholic Elementary School
Elementary: Catholic
0.85 km
St George Catholic Elementary School
Elementary: Catholic
7.25 km
Peace Bridge Public School
Elementary: Public
4.65 km
Garrison Road Public School
Elementary: Public
2.11 km
Our Lady of Victory Catholic Elementary School
Elementary: Catholic
5.43 km
Greater Fort Erie Secondary School
Secondary: Public
1.68 km
Fort Erie Secondary School
Secondary: Public
5.95 km
Ridgeway-Crystal Beach High School
Secondary: Public
6.65 km
Westlane Secondary School
Secondary: Public
25.70 km
Stamford Collegiate
Secondary: Public
24.75 km
Saint Michael Catholic High School
Secondary: Catholic
24.61 km




