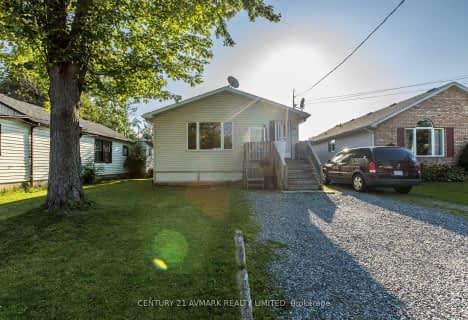Car-Dependent
- Almost all errands require a car.
24
/100
Somewhat Bikeable
- Most errands require a car.
37
/100

John Brant Public School
Elementary: Public
7.52 km
St Philomena Catholic Elementary School
Elementary: Catholic
0.78 km
St George Catholic Elementary School
Elementary: Catholic
7.96 km
Peace Bridge Public School
Elementary: Public
4.08 km
Garrison Road Public School
Elementary: Public
1.81 km
Our Lady of Victory Catholic Elementary School
Elementary: Catholic
4.85 km
Greater Fort Erie Secondary School
Secondary: Public
2.03 km
Fort Erie Secondary School
Secondary: Public
5.40 km
Ridgeway-Crystal Beach High School
Secondary: Public
7.37 km
Westlane Secondary School
Secondary: Public
26.04 km
Stamford Collegiate
Secondary: Public
25.02 km
Saint Michael Catholic High School
Secondary: Catholic
24.99 km
-
Ferndale Park
865 Ferndale Ave, Fort Erie ON L2A 5E1 1.31km -
Lakeshore Road Park
Fort Erie ON 3.99km -
Fireman's Park
South Division Street (btwn N Division & S Division), Buffalo, NY 14203 3.97km
-
PenFinancial Credit Union
1201 Garrison Rd (Crescent Rd.), Fort Erie ON L2A 1N8 1.68km -
BMO Bank of Montreal
450 Garrison Rd, Fort Erie ON L2A 1N2 3.02km -
CIBC
85 Niagara Blvd (Princess St), Fort Erie ON L2A 3G2 4.83km




