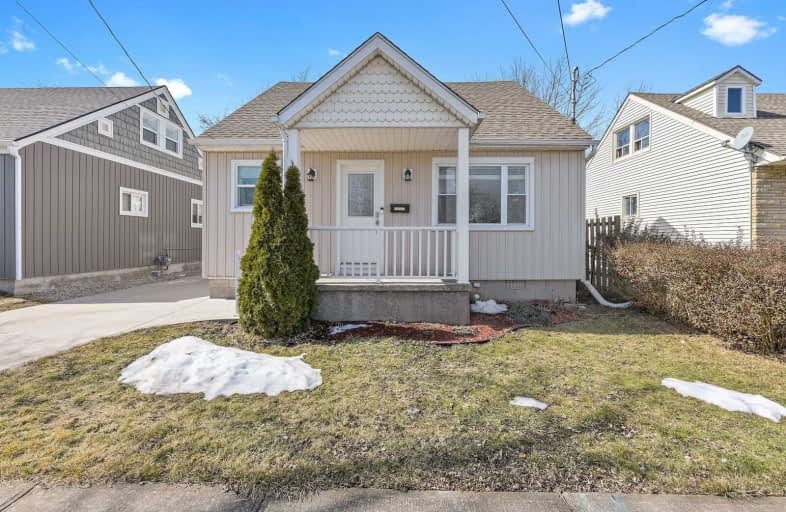
John Brant Public School
Elementary: Public
11.56 km
St Philomena Catholic Elementary School
Elementary: Catholic
4.37 km
Stevensville Public School
Elementary: Public
10.73 km
Peace Bridge Public School
Elementary: Public
0.49 km
Garrison Road Public School
Elementary: Public
3.25 km
Our Lady of Victory Catholic Elementary School
Elementary: Catholic
0.32 km
Greater Fort Erie Secondary School
Secondary: Public
4.95 km
Fort Erie Secondary School
Secondary: Public
0.87 km
Ridgeway-Crystal Beach High School
Secondary: Public
11.08 km
Westlane Secondary School
Secondary: Public
25.50 km
Stamford Collegiate
Secondary: Public
24.04 km
Saint Michael Catholic High School
Secondary: Catholic
24.79 km









