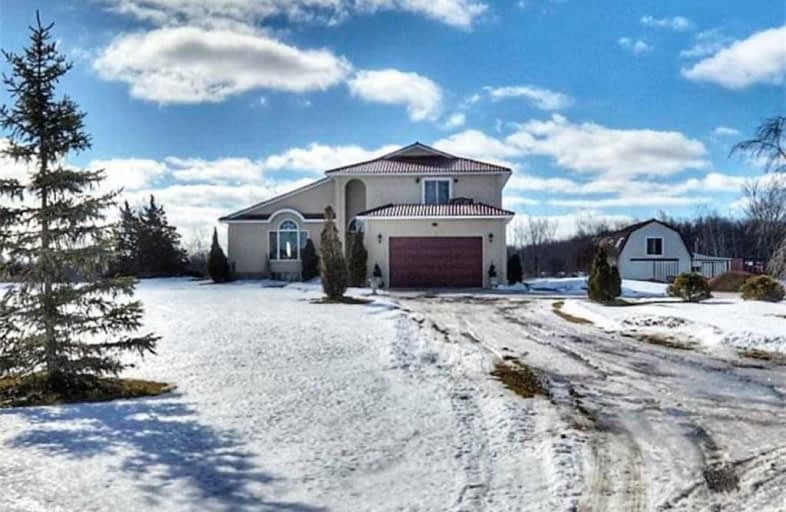Sold on Mar 08, 2021
Note: Property is not currently for sale or for rent.

-
Type: Detached
-
Style: 2-Storey
-
Lot Size: 1130 x 913 Feet
-
Age: 31-50 years
-
Taxes: $6,085 per year
-
Days on Site: 10 Days
-
Added: Feb 26, 2021 (1 week on market)
-
Updated:
-
Last Checked: 2 months ago
-
MLS®#: X5129830
-
Listed By: Royal lepage nrc realty brokerage
Beautiful Custom Built 3500 Sq Ft Stucco Estate Home Sits On A Picturesque Country Property Of 23.44 Acres Of Agricultural Land, Including 2 Naturally Fed Ponds. It Has 4+ Bedrooms, 2.5 Baths & Additional 800 Sq Ft Basement. It Also Has A Large (Aprox) 17 X 13 Bonus Room That Could Be An Additional Bedroom Or Multi Use Room. The Main Floor Boasts 18' & 21' Cathedral Ceilings In Formal Living Room & Dining Room W/Hardwood Floors & A Large, Wide Oak Staircase.
Extras
Kitchen Has A 4X5 Island & Overlooks Huge 36 X 23 Family Room With Floor To Ceiling Wood Burning Fireplace (Inspected & Cleaned 2020). 5 Stainless Steel Appliances (All Aprox 5 Yrs Old).**Interboard Listing: Niagara R. E. Assoc**
Property Details
Facts for 5077 Netherby Road, Fort Erie
Status
Days on Market: 10
Last Status: Sold
Sold Date: Mar 08, 2021
Closed Date: Apr 30, 2021
Expiry Date: Dec 16, 2021
Sold Price: $1,325,000
Unavailable Date: Mar 08, 2021
Input Date: Feb 26, 2021
Prior LSC: Listing with no contract changes
Property
Status: Sale
Property Type: Detached
Style: 2-Storey
Age: 31-50
Area: Fort Erie
Availability Date: 30-59 Days
Inside
Bedrooms: 4
Bathrooms: 3
Kitchens: 1
Rooms: 12
Den/Family Room: Yes
Air Conditioning: Central Air
Fireplace: Yes
Washrooms: 3
Building
Basement: Part Bsmt
Basement 2: Part Fin
Heat Type: Forced Air
Heat Source: Other
Exterior: Stucco/Plaster
Water Supply: Other
Special Designation: Unknown
Parking
Driveway: Pvt Double
Garage Spaces: 3
Garage Type: Attached
Covered Parking Spaces: 7
Total Parking Spaces: 10
Fees
Tax Year: 2020
Tax Legal Description: Con 15 Nr Pt Lot 16 Rp59R-6163 Parts 1,4 & 7
Taxes: $6,085
Land
Cross Street: Burger Rd & Point Ab
Municipality District: Fort Erie
Fronting On: South
Parcel Number: 64246003
Pool: None
Sewer: Septic
Lot Depth: 913 Feet
Lot Frontage: 1130 Feet
Lot Irregularities: Square
Zoning: A
Rooms
Room details for 5077 Netherby Road, Fort Erie
| Type | Dimensions | Description |
|---|---|---|
| Kitchen Main | 5.49 x 5.18 | |
| Family Main | 7.01 x 10.97 | |
| Living Main | 4.57 x 8.84 | |
| Dining Main | 3.35 x 5.18 | |
| Master 2nd | 4.27 x 6.71 | |
| Br 2nd | 3.35 x 4.27 | |
| Br 2nd | 3.35 x 4.27 | |
| Br 2nd | 3.05 x 2.74 | |
| Other 2nd | 3.96 x 5.18 |
| XXXXXXXX | XXX XX, XXXX |
XXXX XXX XXXX |
$X,XXX,XXX |
| XXX XX, XXXX |
XXXXXX XXX XXXX |
$X,XXX,XXX |
| XXXXXXXX XXXX | XXX XX, XXXX | $1,325,000 XXX XXXX |
| XXXXXXXX XXXXXX | XXX XX, XXXX | $1,399,900 XXX XXXX |

John Brant Public School
Elementary: PublicSt Joseph Catholic Elementary School
Elementary: CatholicÉÉC Notre-Dame-de-la-Jeunesse-Niagara.F
Elementary: CatholicSt George Catholic Elementary School
Elementary: CatholicSacred Heart Catholic Elementary School
Elementary: CatholicStevensville Public School
Elementary: PublicÉcole secondaire Confédération
Secondary: PublicEastdale Secondary School
Secondary: PublicRidgeway-Crystal Beach High School
Secondary: PublicWestlane Secondary School
Secondary: PublicStamford Collegiate
Secondary: PublicSaint Michael Catholic High School
Secondary: Catholic

