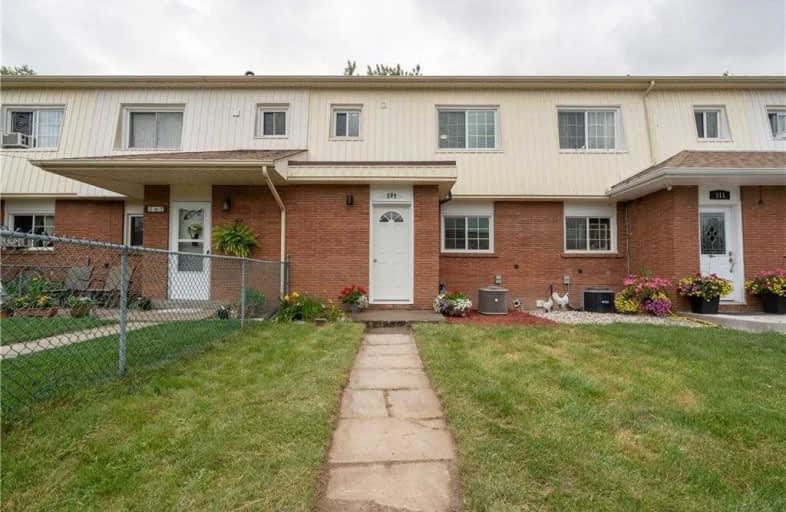Sold on Oct 07, 2019
Note: Property is not currently for sale or for rent.

-
Type: Att/Row/Twnhouse
-
Style: 2-Storey
-
Lot Size: 18 x 147.14
-
Age: 51-99 years
-
Taxes: $1,528 per year
-
Days on Site: 75 Days
-
Added: Nov 15, 2024 (2 months on market)
-
Updated:
-
Last Checked: 2 months ago
-
MLS®#: X8522162
-
Listed By: Re/max niagara realty ltd.brokerage
509 Belleview features 3 beds and 1.5 baths spread over 2 levels. With a brand new furnace and AC, this home features new flooring throughout, BRAND NEW APPLIANCES, and new windows. Featuring a bright open main floor with large living room, 2 pc powder room with new vanity, separate dining area and a large bright kitchen featuring ample storage & brand new counter tops. Upstairs you will find 3 generously sized bedrooms plus a shared 4 pc bathroom with new vanity, tub and toilet. Located in the heart of Ridgeway, this home is within walking distance to everything you could need in beautiful downtown Ridgeway as well as a short 3km bike ride to Crystal Beach and the famous Palm Wood Restaurant. Completely renovated PLUS an amazing location, this home is the perfect opportunity for first time home buyers! Book your showing today!
Property Details
Facts for 509 BELLEVIEW Boulevard, Fort Erie
Status
Days on Market: 75
Last Status: Sold
Sold Date: Oct 07, 2019
Closed Date: Oct 30, 2019
Expiry Date: Oct 31, 2019
Sold Price: $285,000
Unavailable Date: Oct 07, 2019
Input Date: Jul 26, 2019
Prior LSC: Sold
Property
Status: Sale
Property Type: Att/Row/Twnhouse
Style: 2-Storey
Age: 51-99
Area: Fort Erie
Community: 335 - Ridgeway
Availability Date: Immediate
Assessment Amount: $103,500
Assessment Year: 2019
Inside
Bedrooms: 3
Bathrooms: 2
Kitchens: 1
Rooms: 8
Air Conditioning: Central Air
Fireplace: No
Washrooms: 2
Building
Basement: Full
Basement 2: Unfinished
Heat Type: Forced Air
Heat Source: Gas
Exterior: Brick
Green Verification Status: N
Water Supply: Municipal
Special Designation: Unknown
Parking
Garage Type: None
Fees
Tax Year: 2019
Tax Legal Description: PART OF LOTS 5 AND 6, PL 500, BEING PART 2 ON REFERENCE PLAN 59R
Taxes: $1,528
Land
Cross Street: GORHAM ROAD TO HAZEL
Municipality District: Fort Erie
Pool: None
Sewer: Sewers
Lot Depth: 147.14
Lot Frontage: 18
Acres: < .50
Zoning: RM2
Rooms
Room details for 509 BELLEVIEW Boulevard, Fort Erie
| Type | Dimensions | Description |
|---|---|---|
| Kitchen Main | 3.04 x 2.03 | |
| Dining Main | 3.14 x 2.59 | |
| Living Main | 5.18 x 3.65 | |
| Bathroom Main | - | |
| Br 2nd | 4.41 x 3.25 | |
| Br 2nd | 2.69 x 2.59 | |
| Br 2nd | 3.86 x 2.48 | |
| Bathroom 2nd | - |
| XXXXXXXX | XXX XX, XXXX |
XXXX XXX XXXX |
$XXX,XXX |
| XXX XX, XXXX |
XXXXXX XXX XXXX |
$XXX,XXX | |
| XXXXXXXX | XXX XX, XXXX |
XXXX XXX XXXX |
$XXX,XXX |
| XXX XX, XXXX |
XXXXXX XXX XXXX |
$XXX,XXX |
| XXXXXXXX XXXX | XXX XX, XXXX | $285,000 XXX XXXX |
| XXXXXXXX XXXXXX | XXX XX, XXXX | $299,900 XXX XXXX |
| XXXXXXXX XXXX | XXX XX, XXXX | $285,000 XXX XXXX |
| XXXXXXXX XXXXXX | XXX XX, XXXX | $299,900 XXX XXXX |

John Brant Public School
Elementary: PublicSt Joseph Catholic Elementary School
Elementary: CatholicSt Philomena Catholic Elementary School
Elementary: CatholicSt George Catholic Elementary School
Elementary: CatholicStevensville Public School
Elementary: PublicGarrison Road Public School
Elementary: PublicGreater Fort Erie Secondary School
Secondary: PublicÉcole secondaire Confédération
Secondary: PublicFort Erie Secondary School
Secondary: PublicEastdale Secondary School
Secondary: PublicRidgeway-Crystal Beach High School
Secondary: PublicLakeshore Catholic High School
Secondary: Catholic