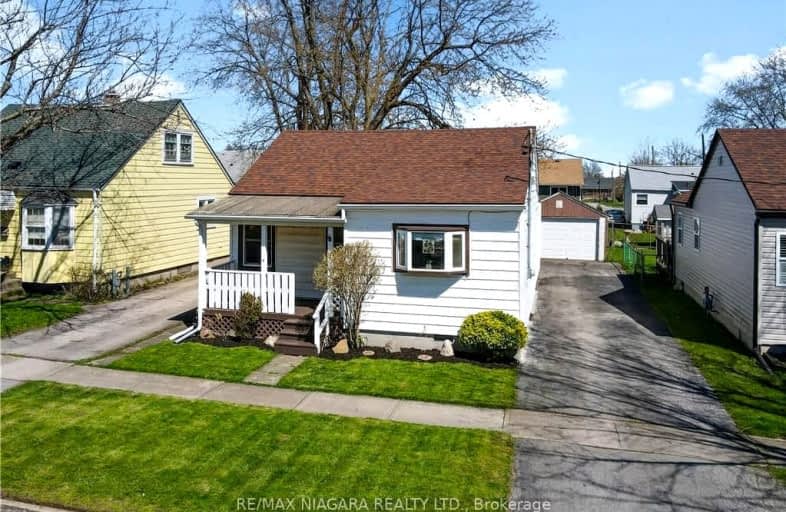
John Brant Public School
Elementary: Public
11.35 km
St Philomena Catholic Elementary School
Elementary: Catholic
4.17 km
Stevensville Public School
Elementary: Public
10.56 km
Peace Bridge Public School
Elementary: Public
0.32 km
Garrison Road Public School
Elementary: Public
3.04 km
Our Lady of Victory Catholic Elementary School
Elementary: Catholic
0.53 km
Greater Fort Erie Secondary School
Secondary: Public
4.74 km
Fort Erie Secondary School
Secondary: Public
1.03 km
Ridgeway-Crystal Beach High School
Secondary: Public
10.86 km
Westlane Secondary School
Secondary: Public
25.41 km
Stamford Collegiate
Secondary: Public
23.98 km
Saint Michael Catholic High School
Secondary: Catholic
24.69 km





