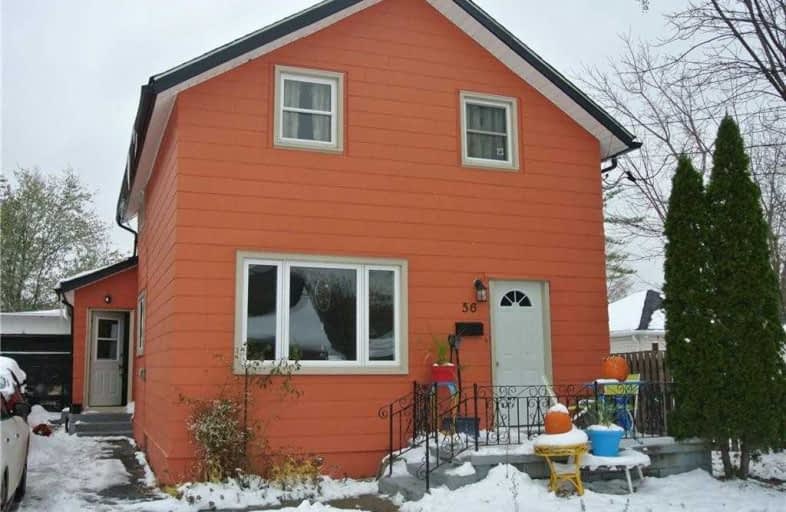
John Brant Public School
Elementary: Public
11.26 km
St Philomena Catholic Elementary School
Elementary: Catholic
4.11 km
Stevensville Public School
Elementary: Public
10.39 km
Peace Bridge Public School
Elementary: Public
0.37 km
Garrison Road Public School
Elementary: Public
2.96 km
Our Lady of Victory Catholic Elementary School
Elementary: Catholic
0.65 km
Greater Fort Erie Secondary School
Secondary: Public
4.64 km
Fort Erie Secondary School
Secondary: Public
1.06 km
Ridgeway-Crystal Beach High School
Secondary: Public
10.76 km
Westlane Secondary School
Secondary: Public
25.25 km
Stamford Collegiate
Secondary: Public
23.82 km
Saint Michael Catholic High School
Secondary: Catholic
24.53 km
