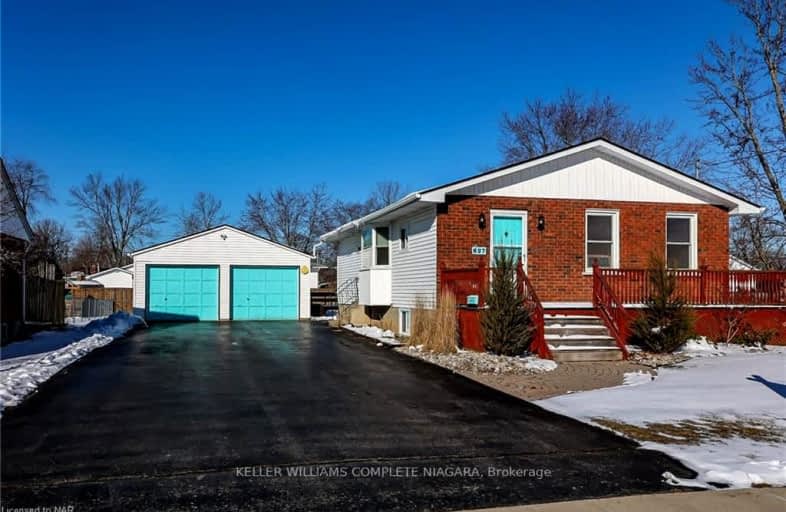Sold on Aug 05, 2023
Note: Property is not currently for sale or for rent.

-
Type: Detached
-
Style: Bungalow
-
Size: 700 sqft
-
Lot Size: 74 x 140 Feet
-
Age: 31-50 years
-
Taxes: $2,960 per year
-
Days on Site: 67 Days
-
Added: May 30, 2023 (2 months on market)
-
Updated:
-
Last Checked: 2 months ago
-
MLS®#: X6069236
-
Listed By: Keller williams complete niagara
Welcome To Heaven On Earth...627 Crescent Rd, Fort Erie. This Large Bungalow With The Potential To Add An In-Law Suite Was Built In 1987 And Has Been Happily Lived In By One Family. Located In The Heart Of Family Friendly Neighbourhood Crescent Park This Highly Efficient Home Is Close To International Airports, Bike Paths, The Lovely Beaches Of Lake Erie And Niagara Falls. With Many Upgrades Being Done In Recent Years This House Is As Efficient As They Come. The Furnace And A/C Were Replaced In Late 2021, Detached Double Car Garage Roof Is Not Even One Year Old Having Been Redone In 2022, The Roof On The House Was Also Replaced In 2014. The Partially Finished Basement Is Waiting For You To Add Your Own Personal Touches, You Have The Option To Add Another Bathroom With Already Having A Rough-In For An Easy Installation. Sitting On A Large Lot Of 74Ft X140Ft (Over Half Acre) This Kind Of Property Doesn't Come On The Market Very Often So Don't Miss Out. Book Your Showing Today.-31339854
Extras
Furnace Age: 2021 Tank Age: 2021
Property Details
Facts for 627 Crescent Crescent, Fort Erie
Status
Days on Market: 67
Last Status: Sold
Sold Date: Aug 05, 2023
Closed Date: Sep 25, 2023
Expiry Date: Aug 29, 2023
Sold Price: $542,000
Unavailable Date: Aug 08, 2023
Input Date: May 30, 2023
Prior LSC: Listing with no contract changes
Property
Status: Sale
Property Type: Detached
Style: Bungalow
Size (sq ft): 700
Age: 31-50
Area: Fort Erie
Availability Date: Flexible
Assessment Amount: $194,000
Assessment Year: 2022
Inside
Bedrooms: 3
Bathrooms: 1
Kitchens: 1
Rooms: 3
Den/Family Room: No
Air Conditioning: Central Air
Fireplace: No
Washrooms: 1
Building
Basement: Full
Basement 2: Part Bsmt
Heat Type: Forced Air
Heat Source: Gas
Exterior: Brick Front
Exterior: Vinyl Siding
Water Supply: Municipal
Special Designation: Unknown
Parking
Driveway: Pvt Double
Garage Spaces: 2
Garage Type: Detached
Covered Parking Spaces: 8
Total Parking Spaces: 10
Fees
Tax Year: 2023
Tax Legal Description: Lt 1641 Pl 443 Bertie; Pt Lt 1642 Pl ....
Taxes: $2,960
Land
Cross Street: Highway #3
Municipality District: Fort Erie
Fronting On: East
Parcel Number: 642080273
Pool: None
Sewer: Sewers
Lot Depth: 140 Feet
Lot Frontage: 74 Feet
Acres: < .50
Zoning: R2
Rooms
Room details for 627 Crescent Crescent, Fort Erie
| Type | Dimensions | Description |
|---|---|---|
| Bathroom Main | 2.84 x 1.63 | 4 Pc Bath |
| 2nd Br Main | 4.04 x 2.64 | |
| 3rd Br Main | 3.38 x 4.04 | |
| Br Main | 3.38 x 4.06 | |
| Dining Main | 2.54 x 4.95 | |
| Living Main | 3.51 x 4.88 |
| XXXXXXXX | XXX XX, XXXX |
XXXXXX XXX XXXX |
$XXX,XXX |
| XXXXXXXX | XXX XX, XXXX |
XXXXXXX XXX XXXX |
|
| XXX XX, XXXX |
XXXXXX XXX XXXX |
$XXX,XXX | |
| XXXXXXXX | XXX XX, XXXX |
XXXXXXX XXX XXXX |
|
| XXX XX, XXXX |
XXXXXX XXX XXXX |
$XXX,XXX |
| XXXXXXXX XXXXXX | XXX XX, XXXX | $579,999 XXX XXXX |
| XXXXXXXX XXXXXXX | XXX XX, XXXX | XXX XXXX |
| XXXXXXXX XXXXXX | XXX XX, XXXX | $614,999 XXX XXXX |
| XXXXXXXX XXXXXXX | XXX XX, XXXX | XXX XXXX |
| XXXXXXXX XXXXXX | XXX XX, XXXX | $614,999 XXX XXXX |
Car-Dependent
- Almost all errands require a car.

École élémentaire publique L'Héritage
Elementary: PublicChar-Lan Intermediate School
Elementary: PublicSt Peter's School
Elementary: CatholicHoly Trinity Catholic Elementary School
Elementary: CatholicÉcole élémentaire catholique de l'Ange-Gardien
Elementary: CatholicWilliamstown Public School
Elementary: PublicÉcole secondaire publique L'Héritage
Secondary: PublicCharlottenburgh and Lancaster District High School
Secondary: PublicSt Lawrence Secondary School
Secondary: PublicÉcole secondaire catholique La Citadelle
Secondary: CatholicHoly Trinity Catholic Secondary School
Secondary: CatholicCornwall Collegiate and Vocational School
Secondary: Public

