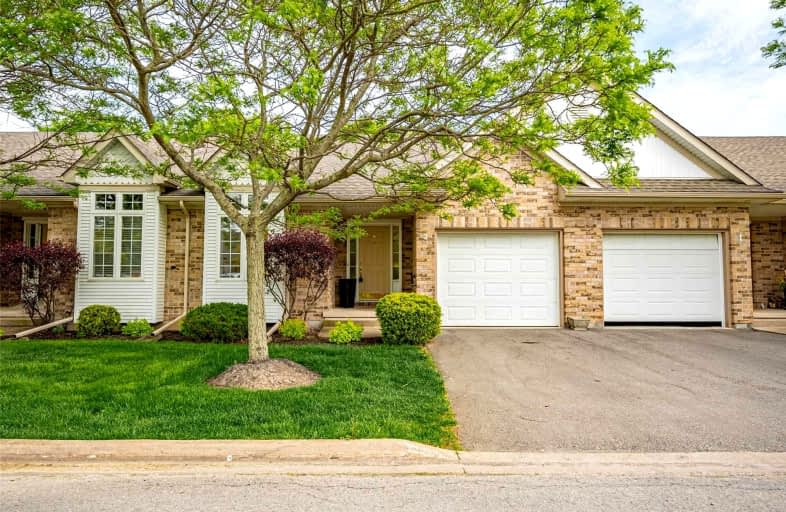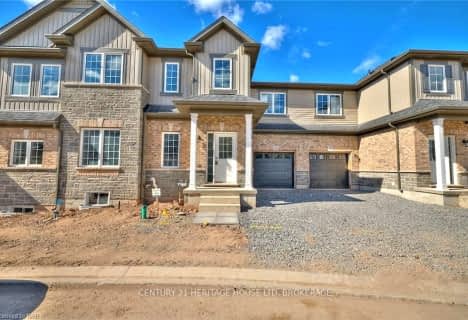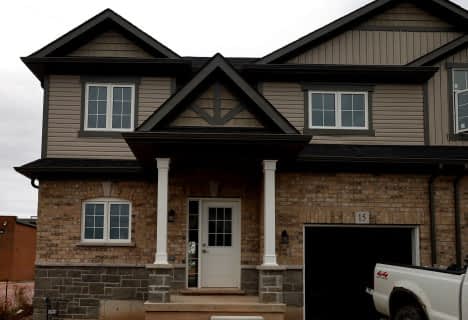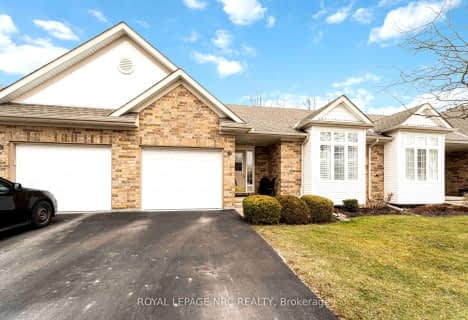Car-Dependent
- Almost all errands require a car.
Somewhat Bikeable
- Most errands require a car.

John Brant Public School
Elementary: PublicSt Philomena Catholic Elementary School
Elementary: CatholicStevensville Public School
Elementary: PublicPeace Bridge Public School
Elementary: PublicGarrison Road Public School
Elementary: PublicOur Lady of Victory Catholic Elementary School
Elementary: CatholicGreater Fort Erie Secondary School
Secondary: PublicFort Erie Secondary School
Secondary: PublicRidgeway-Crystal Beach High School
Secondary: PublicWestlane Secondary School
Secondary: PublicStamford Collegiate
Secondary: PublicSaint Michael Catholic High School
Secondary: Catholic-
Lakeshore Road Park
Fort Erie ON 1.63km -
Mather Gate
Niagara Falls ON 1.91km -
Bird Island Pier
Niagara River, Buffalo, NY 14213 3.13km
-
TD Canada Trust ATM
450 Garrison Rd, Fort Erie ON L2A 1N2 1.31km -
Scotiabank
1105 Thompson Rd (at Garrison Rd), Fort Erie ON L2A 6T7 1.43km -
Localcoin Bitcoin ATM - Avondale Food Stores - Fort Erie
1201 Garrison Rd, Fort Erie ON L2A 1N8 2.49km
- 3 bath
- 3 bed
- 1400 sqft
11-397 GARRISON Road, Fort Erie, Ontario • L2A 1N1 • 333 - Lakeshore
- 2 bath
- 3 bed
- 1200 sqft
23-397 GARRISON Road, Fort Erie, Ontario • L2A 5K5 • 333 - Lakeshore
- 2 bath
- 3 bed
- 1400 sqft
09-397 GARRISON Road, Fort Erie, Ontario • L2A 1N1 • 333 - Lakeshore
- 3 bath
- 3 bed
- 1400 sqft
15-397 Garrison Road, Fort Erie, Ontario • L2A 1N1 • 333 - Lakeshore
- 2 bath
- 2 bed
- 1400 sqft
11-630 Albert Street, Fort Erie, Ontario • L2A 6R7 • 333 - Lakeshore
- 2 bath
- 2 bed
- 1400 sqft
10 BUTTERNUT Crescent, Fort Erie, Ontario • L0S 1N0 • 335 - Ridgeway
- 3 bath
- 3 bed
- 1400 sqft
14-397 Garrison Road, Fort Erie, Ontario • L2A 1N1 • 333 - Lakeshore
- 3 bath
- 3 bed
- 1200 sqft
21-397 Garrison Road, Fort Erie, Ontario • L2A 5K5 • 333 - Lakeshore
- 3 bath
- 3 bed
- 1200 sqft
22-397 GARRISON Road, Fort Erie, Ontario • L2A 5K5 • 333 - Lakeshore
- 3 bath
- 3 bed
- 1400 sqft
19-397 Garrison Road, Fort Erie, Ontario • L2A 1N1 • 333 - Lakeshore
- 3 bath
- 3 bed
- 1400 sqft
17-397 Garrison Road, Fort Erie, Ontario • L2A 1N1 • 333 - Lakeshore













