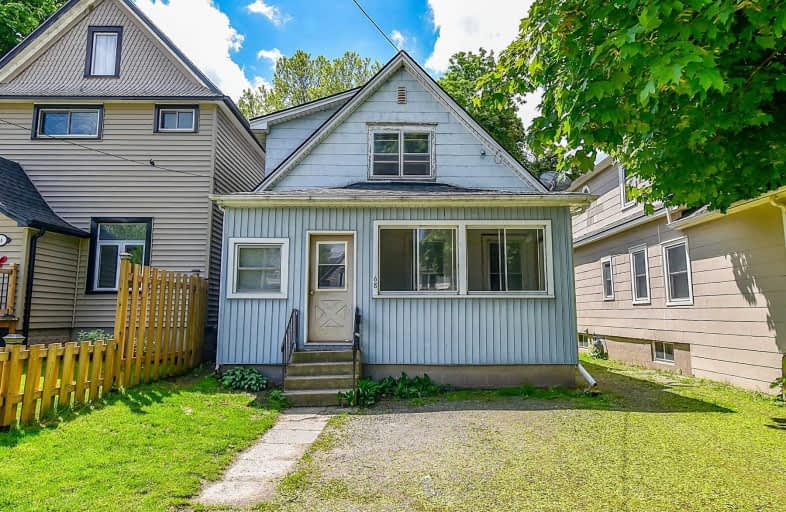Sold on Aug 06, 2019
Note: Property is not currently for sale or for rent.

-
Type: Duplex
-
Style: 2-Storey
-
Size: 1500 sqft
-
Lot Size: 33 x 120 Feet
-
Age: 100+ years
-
Taxes: $1,716 per year
-
Days on Site: 25 Days
-
Added: Sep 07, 2019 (3 weeks on market)
-
Updated:
-
Last Checked: 2 months ago
-
MLS®#: X4515594
-
Listed By: Keller williams complete realty, brokerage
Legal Duplex...Amazing Opportunity For Investors & First-Time Home Buyers! Centrally Located Just 1 Min From Qew, Peace Bridge & 2 Blocks From Niagara River Parkway. Main Level Unit Offers Enclosed Porch, 2 Bedrms, 2 Baths, Dining Room, Laundry + Access To Basement Storage. Upper Level Offers 1 Bedrm + Den, 1 Bath. Live In One While Renting Out The Other! Upper Tenant Would Like To Stay! Separate Hydro Metres, Front & Rear Access To Both Units.
Extras
One Water Heater Owned, One Rented. Many Renovations Started And Waiting For Final Touch! Updates ~ Roof, Furnace, Survey.
Property Details
Facts for 68 Princess Street, Fort Erie
Status
Days on Market: 25
Last Status: Sold
Sold Date: Aug 06, 2019
Closed Date: Aug 30, 2019
Expiry Date: Nov 15, 2019
Sold Price: $180,000
Unavailable Date: Aug 06, 2019
Input Date: Jul 12, 2019
Property
Status: Sale
Property Type: Duplex
Style: 2-Storey
Size (sq ft): 1500
Age: 100+
Area: Fort Erie
Availability Date: Flexible
Assessment Amount: $117,000
Assessment Year: 2016
Inside
Bedrooms: 2
Bedrooms Plus: 1
Bathrooms: 2
Kitchens: 1
Kitchens Plus: 1
Rooms: 6
Den/Family Room: No
Air Conditioning: None
Fireplace: No
Laundry Level: Main
Washrooms: 2
Building
Basement: Part Bsmt
Basement 2: Unfinished
Heat Type: Forced Air
Heat Source: Gas
Exterior: Other
Water Supply: Municipal
Special Designation: Unknown
Other Structures: Garden Shed
Other Structures: Workshop
Parking
Driveway: Pvt Double
Garage Type: None
Covered Parking Spaces: 2
Total Parking Spaces: 3
Fees
Tax Year: 2018
Tax Legal Description: Plan Dw Pt Lot 12 Np504
Taxes: $1,716
Highlights
Feature: Beach
Feature: Level
Feature: Park
Feature: Place Of Worship
Feature: Public Transit
Feature: School
Land
Cross Street: Queen St / Niagara B
Municipality District: Fort Erie
Fronting On: South
Parcel Number: 642210057
Pool: None
Sewer: Sewers
Lot Depth: 120 Feet
Lot Frontage: 33 Feet
Acres: < .50
Zoning: R3
Additional Media
- Virtual Tour: https://www.Youtube.com/watch?v=1dMh8fr8fZY
Rooms
Room details for 68 Princess Street, Fort Erie
| Type | Dimensions | Description |
|---|---|---|
| Mudroom Main | - | |
| Living Main | - | |
| Dining Main | - | |
| Kitchen Main | - | |
| Br Main | - | |
| Br Main | - | |
| Bathroom Main | - | 3 Pc Bath |
| Den 2nd | - | |
| Kitchen 2nd | - | |
| Living 2nd | - | |
| Br 2nd | - | |
| Bathroom 2nd | - | 4 Pc Bath |
| XXXXXXXX | XXX XX, XXXX |
XXXX XXX XXXX |
$XXX,XXX |
| XXX XX, XXXX |
XXXXXX XXX XXXX |
$XXX,XXX | |
| XXXXXXXX | XXX XX, XXXX |
XXXXXXX XXX XXXX |
|
| XXX XX, XXXX |
XXXXXX XXX XXXX |
$XXX,XXX |
| XXXXXXXX XXXX | XXX XX, XXXX | $180,000 XXX XXXX |
| XXXXXXXX XXXXXX | XXX XX, XXXX | $199,999 XXX XXXX |
| XXXXXXXX XXXXXXX | XXX XX, XXXX | XXX XXXX |
| XXXXXXXX XXXXXX | XXX XX, XXXX | $239,900 XXX XXXX |

John Brant Public School
Elementary: PublicSt Philomena Catholic Elementary School
Elementary: CatholicStevensville Public School
Elementary: PublicPeace Bridge Public School
Elementary: PublicGarrison Road Public School
Elementary: PublicOur Lady of Victory Catholic Elementary School
Elementary: CatholicGreater Fort Erie Secondary School
Secondary: PublicFort Erie Secondary School
Secondary: PublicRidgeway-Crystal Beach High School
Secondary: PublicWestlane Secondary School
Secondary: PublicStamford Collegiate
Secondary: PublicSaint Michael Catholic High School
Secondary: Catholic

