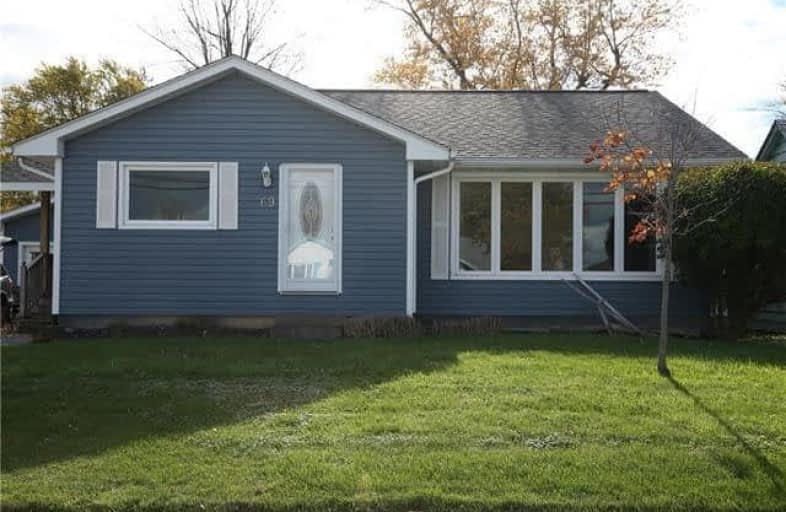
John Brant Public School
Elementary: Public
11.83 km
St Philomena Catholic Elementary School
Elementary: Catholic
4.59 km
Stevensville Public School
Elementary: Public
11.10 km
Peace Bridge Public School
Elementary: Public
0.72 km
Garrison Road Public School
Elementary: Public
3.51 km
Our Lady of Victory Catholic Elementary School
Elementary: Catholic
0.23 km
Greater Fort Erie Secondary School
Secondary: Public
5.23 km
Fort Erie Secondary School
Secondary: Public
0.90 km
Ridgeway-Crystal Beach High School
Secondary: Public
11.37 km
Westlane Secondary School
Secondary: Public
25.83 km
Stamford Collegiate
Secondary: Public
24.36 km
Saint Michael Catholic High School
Secondary: Catholic
25.14 km




