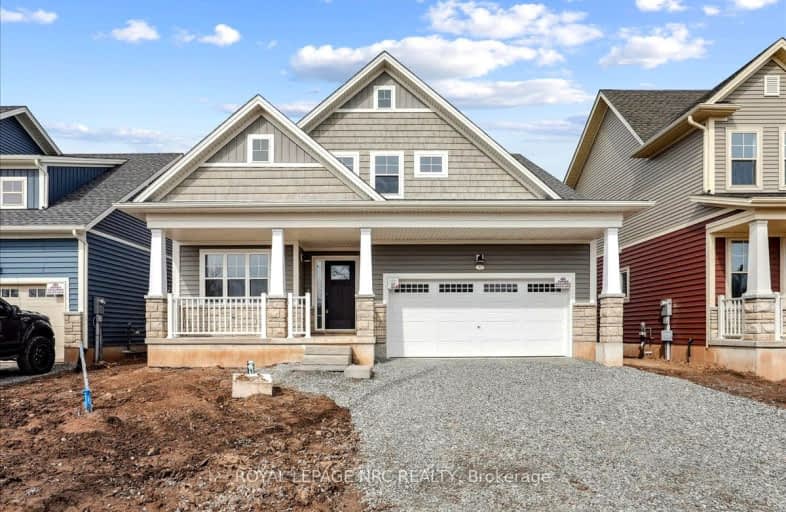Sold on May 24, 2024
Note: Property is not currently for sale or for rent.

-
Type: Detached
-
Style: Bungaloft
-
Size: 2000 sqft
-
Lot Size: 44.81 x 100 Feet
-
Age: New
-
Days on Site: 70 Days
-
Added: Mar 15, 2024 (2 months on market)
-
Updated:
-
Last Checked: 1 month ago
-
MLS®#: X8148834
-
Listed By: Royal lepage nrc realty
Introducing the Imperial II by Marz Homes, located in the vibrant new Beachwalk Community. This 2475 square foot home boasts an attached garage and main floor primary suite for convenience. Enjoy the open-concept layout with loft-like ceilings in the kitchen, living, and dining areas, featuring numerous upgrades including oak staircase with piano finish, upgraded vinyl plank flooring, painted MDF cabinets, extended height cabinets, and upgraded kitchen quartz countertop. Additional enhancements include a larger basement window, 3-piece basement rough-in, second sinks in ensuite and main bath, 36 front door, and an extra bedroom on the second floor, for 3 total. The kitchen also showcases an added breakfast bar, different colored island, and a 3"x6" brick pattern backsplash. Perfectly situated near the beach and downtown Ridgeway, this home offers both style and convenience.
Property Details
Facts for 70 Beachwalk Crescent, Fort Erie
Status
Days on Market: 70
Last Status: Sold
Sold Date: May 24, 2024
Closed Date: Jun 26, 2024
Expiry Date: Jun 30, 2024
Sold Price: $870,000
Unavailable Date: May 27, 2024
Input Date: Mar 17, 2024
Property
Status: Sale
Property Type: Detached
Style: Bungaloft
Size (sq ft): 2000
Age: New
Area: Fort Erie
Availability Date: Flexible
Inside
Bedrooms: 3
Bathrooms: 3
Kitchens: 1
Rooms: 4
Den/Family Room: Yes
Air Conditioning: Central Air
Fireplace: Yes
Laundry Level: Main
Washrooms: 3
Utilities
Electricity: Yes
Gas: Yes
Cable: Available
Telephone: Available
Building
Basement: Full
Basement 2: Unfinished
Heat Type: Forced Air
Heat Source: Gas
Exterior: Stone
Exterior: Vinyl Siding
Water Supply: Municipal
Special Designation: Unknown
Parking
Driveway: Pvt Double
Garage Spaces: 2
Garage Type: Attached
Covered Parking Spaces: 2
Total Parking Spaces: 4
Fees
Tax Year: 2023
Tax Legal Description: PART LOTS 2 AND 3, PLAN M65, DESIGNATED AS PART 37, PLAN 59R1717
Highlights
Feature: Beach
Feature: Golf
Feature: Marina
Feature: Park
Feature: Rec Centre
Feature: School
Land
Cross Street: Schooley Road
Municipality District: Fort Erie
Fronting On: North
Parcel Number: 641840305
Pool: None
Sewer: Sewers
Lot Depth: 100 Feet
Lot Frontage: 44.81 Feet
Zoning: R2A-638
Rooms
Room details for 70 Beachwalk Crescent, Fort Erie
| Type | Dimensions | Description |
|---|---|---|
| Den Main | 3.96 x 3.15 | |
| Kitchen Main | 3.91 x 4.93 | Open Concept, Centre Island |
| Dining Main | 2.49 x 5.33 | Open Concept |
| Living Main | 4.52 x 5.33 | Open Concept |
| Br Main | 4.11 x 5.44 | 3 Pc Ensuite, W/I Closet |
| Bathroom Main | - | 5 Pc Ensuite |
| Bathroom Main | - | 2 Pc Bath |
| Loft 2nd | 4.27 x 2.77 | Irregular Rm |
| 2nd Br 2nd | 3.55 x 3.20 | |
| 3rd Br 2nd | 3.81 x 5.44 | |
| 4th Br 2nd | 3.20 x 2.95 | |
| Bathroom 2nd | - | 4 Pc Bath |
| XXXXXXXX | XXX XX, XXXX |
XXXX XXX XXXX |
$XXX,XXX |
| XXX XX, XXXX |
XXXXXX XXX XXXX |
$XXX,XXX |
| XXXXXXXX XXXX | XXX XX, XXXX | $870,000 XXX XXXX |
| XXXXXXXX XXXXXX | XXX XX, XXXX | $874,990 XXX XXXX |
Car-Dependent
- Almost all errands require a car.

École élémentaire publique L'Héritage
Elementary: PublicChar-Lan Intermediate School
Elementary: PublicSt Peter's School
Elementary: CatholicHoly Trinity Catholic Elementary School
Elementary: CatholicÉcole élémentaire catholique de l'Ange-Gardien
Elementary: CatholicWilliamstown Public School
Elementary: PublicÉcole secondaire publique L'Héritage
Secondary: PublicCharlottenburgh and Lancaster District High School
Secondary: PublicSt Lawrence Secondary School
Secondary: PublicÉcole secondaire catholique La Citadelle
Secondary: CatholicHoly Trinity Catholic Secondary School
Secondary: CatholicCornwall Collegiate and Vocational School
Secondary: Public

