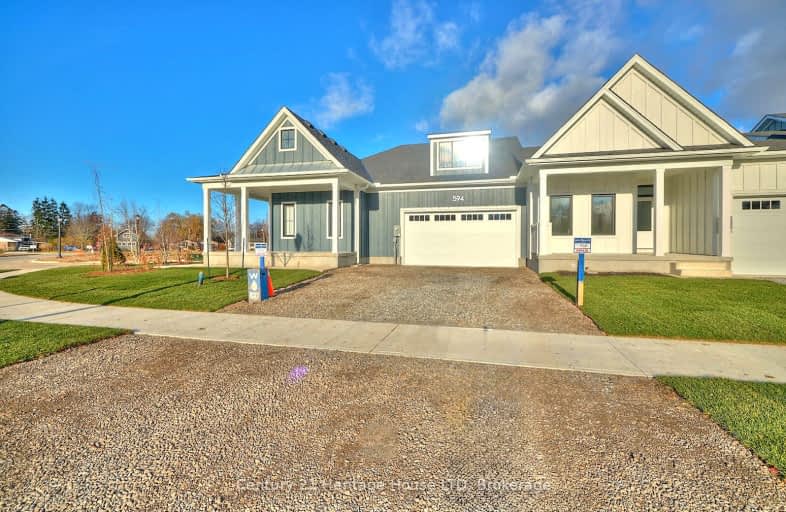Added 6 months ago

-
Type: Att/Row/Twnhouse
-
Style: Bungalow
-
Lot Size: 0 x 0 Feet
-
Age: New
-
Days on Site: 98 Days
-
Added: Dec 04, 2024 (6 months ago)
-
Updated:
-
Last Checked: 2 months ago
-
MLS®#: X11881564
-
Listed By: Century 21 heritage house ltd
Step inside this exquisite custom-built executive bungalow in the desirable Waverly Beach community, a perfect blend of modern design and cozy charm! This home is ideal for anyone looking for a move-in-ready property with exceptional finishes. The open-concept main floor is flooded with natural light thanks to large windows and boasts elegant hardwood flooring and a fireplace. A chic, modern kitchen takes center stage with stainless steel appliances, a versatile center island for hosting or everyday dining, and ample cupboard space to keep everything organized. This home was designed with comfort and functionality in mind, ensuring every corner is both practical and stylish. The Primary Bedroom has a modern 5-piece ensuite complete with a soaker tub and stand-up shower and an additional 4-piece bathroom, perfect for guests. Not to be outdone, the fully finished basement with an in-law suite is a true gem, perfect for an aging family or income potential. It offers two additional bedrooms, an additional 4-piece bathroom, a modern kitchen with stainless steel appliances, a large versatile center island, and a generous living space. The lower level has gorgeous polished concrete floors with in-floor heating. Step outside and picture yourself enjoying summer BBQs or peaceful mornings on your patio. The thoughtfully designed layout includes two spacious bedrooms on the main level, both with double closets for all your storage needs. The contemporary 4-piece bathroom on this floor ensures convenience and style for you and your guests. Located in the heart of Fort Erie, this home offers proximity to local amenities, schools, and parks, making it ideal for families or professionals. Whether you're a first-time buyer or looking to downsize without compromising on style, this property is an absolute must-see. Schedule a showing today and experience the perfect combination of modern living, prime location, and incredible value!
Upcoming Open Houses
We do not have information on any open houses currently scheduled.
Schedule a Private Tour -
Contact Us
Property Details
Facts for 594 Seneca Drive, Fort Erie
Property
Status: Sale
Property Type: Att/Row/Twnhouse
Style: Bungalow
Age: New
Area: Fort Erie
Community: 334 - Crescent Park
Availability Date: Immediate
Inside
Bedrooms: 2
Bedrooms Plus: 2
Bathrooms: 3
Kitchens: 1
Kitchens Plus: 1
Rooms: 4
Den/Family Room: Yes
Air Conditioning: Central Air
Fireplace: Yes
Central Vacuum: N
Washrooms: 3
Building
Basement: Apartment
Basement 2: Sep Entrance
Heat Type: Forced Air
Heat Source: Gas
Exterior: Board/Batten
Water Supply: Municipal
Special Designation: Unknown
Parking
Driveway: Pvt Double
Garage Spaces: 2
Garage Type: Attached
Covered Parking Spaces: 2
Total Parking Spaces: 2
Fees
Tax Year: 2024
Tax Legal Description: PART BLOCK 70, PLAN 59M519; DESIGNATED AS PART 1, 59R18124; SUBJ
Highlights
Feature: Lake Access
Feature: Park
Feature: Place Of Worship
Feature: School
Land
Cross Street: Basset Ave/Dominion
Municipality District: Fort Erie
Fronting On: North
Pool: None
Sewer: Sewers
Rooms
Room details for 594 Seneca Drive, Fort Erie
| Type | Dimensions | Description |
|---|---|---|
| Kitchen Main | 4.11 x 6.71 | Hardwood Floor, Stainless Steel Appl, Centre Island |
| Dining Main | 1.83 x 6.10 | Hardwood Floor, Pot Lights |
| Great Rm Main | 6.10 x 6.71 | Hardwood Floor, Pot Lights, Fireplace |
| Prim Bdrm Main | 3.96 x 4.27 | Pot Lights, Concrete Floor, Double Closet |
| 2nd Br Main | 3.66 x 3.96 | Hardwood Floor, Pot Lights, Double Closet |
| Kitchen Bsmt | 2.13 x 6.71 | Pot Lights, Concrete Floor, Window |
| Great Rm Bsmt | 5.18 x 6.71 | Pot Lights, Concrete Floor |
| Dining Bsmt | 2.13 x 4.27 | Concrete Floor, Pot Lights |
| Prim Bdrm Bsmt | 2.13 x 3.66 | Concrete Floor, Pot Lights, Double Closet |
| 2nd Br Bsmt | 2.74 x 3.66 | Concrete Floor, Pot Lights, Double Closet |
| Utility Bsmt | 2.13 x 3.96 | Pot Lights, Stainless Steel Appl, Centre Island |
| Furnace Bsmt | 3.66 x 5.18 |
| X1188156 | Dec 04, 2024 |
Active For Sale |
$925,000 |
| X1188156 Active | Dec 04, 2024 | $925,000 For Sale |
Car-Dependent
- Almost all errands require a car.

École élémentaire publique L'Héritage
Elementary: PublicChar-Lan Intermediate School
Elementary: PublicSt Peter's School
Elementary: CatholicHoly Trinity Catholic Elementary School
Elementary: CatholicÉcole élémentaire catholique de l'Ange-Gardien
Elementary: CatholicWilliamstown Public School
Elementary: PublicÉcole secondaire publique L'Héritage
Secondary: PublicCharlottenburgh and Lancaster District High School
Secondary: PublicSt Lawrence Secondary School
Secondary: PublicÉcole secondaire catholique La Citadelle
Secondary: CatholicHoly Trinity Catholic Secondary School
Secondary: CatholicCornwall Collegiate and Vocational School
Secondary: Public

