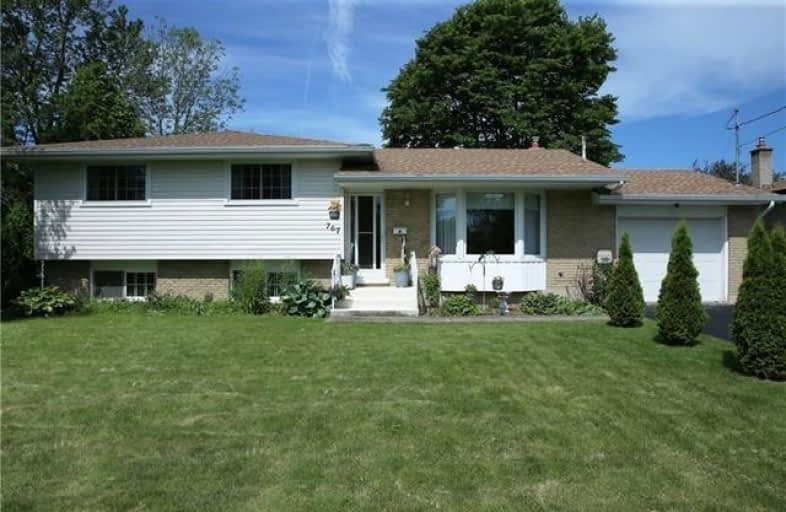Sold on Jul 12, 2019
Note: Property is not currently for sale or for rent.

-
Type: Detached
-
Style: Other
-
Lot Size: 69 x 112
-
Age: 31-50 years
-
Taxes: $2,723 per year
-
Days on Site: 16 Days
-
Added: Nov 16, 2024 (2 weeks on market)
-
Updated:
-
Last Checked: 2 months ago
-
MLS®#: X8685859
-
Listed By: Royal lepage nrc realty
THIS HOME IS IN THE DESIRABLE CRESCENT PARK AREA, IT IS A 4 LEVEL SIDESPLIT WITH ATTACHED GARAGE. IT HAS 3 BEDROOMS AND 2 FULL BATHS. HARDWOOD FLOORS IN ALL 3 BEDROOMS. AN OPEN KITCHEN DINING AREA, LARGE WINDOWS AND LOTS OF NATURAL SUNLIGHT IN LIVING ROOM. DOWNSTAIRS RECREATIONAL ROOM WITH FRENCH DOORS SEPARATING THE ROOMS AND 3 PIECE BATH ON LOWER LEVEL. APPLIANCES AND GENERATOR INCLUDED ALSO HAS CENTRAL AIR. IT HAS A BEAUTIFUL AND VERY PRIVATE BACK YARD THAT IS COMPLETELY ENCLOSED WITH MATURE TREES AND GARDENS. THE UPPER PATIO DOORS LEAD OUT TO YOUR PRIVATE DECK THAT OVERLOOKS THE PEACEFUL BACKYARD. THIS HOME IS IN A CENTRAL LOCATION CLOSE TO BEACHES, SCHOOLS, QEW AND PEACE BRIDGE AND SO MUCH MORE.
Property Details
Facts for 767 Parkdale Avenue, Fort Erie
Status
Days on Market: 16
Last Status: Sold
Sold Date: Jul 12, 2019
Closed Date: Aug 30, 2019
Expiry Date: Dec 26, 2019
Sold Price: $377,000
Unavailable Date: Jul 12, 2019
Input Date: Jun 28, 2019
Prior LSC: Sold
Property
Status: Sale
Property Type: Detached
Style: Other
Age: 31-50
Area: Fort Erie
Community: 334 - Crescent Park
Availability Date: 30-59Days
Assessment Amount: $184,500
Assessment Year: 2019
Inside
Bedrooms: 3
Bathrooms: 2
Kitchens: 1
Rooms: 6
Air Conditioning: Central Air
Fireplace: No
Washrooms: 2
Building
Basement: Finished
Basement 2: Full
Heat Type: Forced Air
Heat Source: Gas
Exterior: Brick
Exterior: Vinyl Siding
Green Verification Status: N
Water Supply: Municipal
Special Designation: Unknown
Parking
Driveway: Other
Garage Spaces: 1
Garage Type: Attached
Covered Parking Spaces: 3
Total Parking Spaces: 4
Fees
Tax Year: 2019
Tax Legal Description: LT 2704 PL 476 BERTIE; PT LT 2703 PL 476 BERTIE; PT LT 2705 PL 4
Taxes: $2,723
Land
Cross Street: PHILLIPS STREET to P
Municipality District: Fort Erie
Parcel Number: 642090236
Pool: None
Sewer: Sewers
Lot Depth: 112
Lot Frontage: 69
Acres: < .50
Zoning: R1
Rooms
Room details for 767 Parkdale Avenue, Fort Erie
| Type | Dimensions | Description |
|---|---|---|
| Other Main | 3.04 x 5.79 | |
| Living Main | 4.08 x 5.79 | |
| Br 2nd | 3.35 x 3.65 | |
| Br 2nd | 3.04 x 3.65 | |
| Br 2nd | 2.56 x 3.04 | |
| Rec Lower | 5.48 x 6.52 | |
| Bathroom Bsmt | - | |
| Bathroom 2nd | - |
| XXXXXXXX | XXX XX, XXXX |
XXXX XXX XXXX |
$XXX,XXX |
| XXX XX, XXXX |
XXXXXX XXX XXXX |
$XXX,XXX |
| XXXXXXXX XXXX | XXX XX, XXXX | $377,000 XXX XXXX |
| XXXXXXXX XXXXXX | XXX XX, XXXX | $369,999 XXX XXXX |

John Brant Public School
Elementary: PublicSt Philomena Catholic Elementary School
Elementary: CatholicSt George Catholic Elementary School
Elementary: CatholicPeace Bridge Public School
Elementary: PublicGarrison Road Public School
Elementary: PublicOur Lady of Victory Catholic Elementary School
Elementary: CatholicGreater Fort Erie Secondary School
Secondary: PublicFort Erie Secondary School
Secondary: PublicRidgeway-Crystal Beach High School
Secondary: PublicWestlane Secondary School
Secondary: PublicStamford Collegiate
Secondary: PublicSaint Michael Catholic High School
Secondary: Catholic