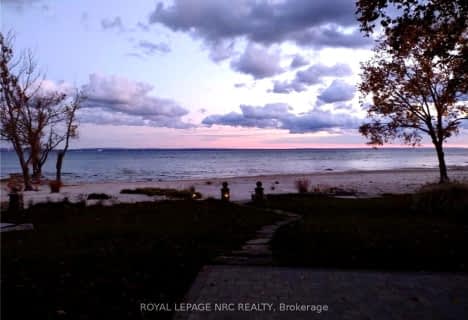
John Brant Public School
Elementary: Public
8.64 km
St Philomena Catholic Elementary School
Elementary: Catholic
1.99 km
St George Catholic Elementary School
Elementary: Catholic
9.04 km
Peace Bridge Public School
Elementary: Public
3.83 km
Garrison Road Public School
Elementary: Public
2.50 km
Our Lady of Victory Catholic Elementary School
Elementary: Catholic
4.53 km
Greater Fort Erie Secondary School
Secondary: Public
3.30 km
Fort Erie Secondary School
Secondary: Public
5.16 km
Ridgeway-Crystal Beach High School
Secondary: Public
8.59 km
Westlane Secondary School
Secondary: Public
27.17 km
Stamford Collegiate
Secondary: Public
26.08 km
Saint Michael Catholic High School
Secondary: Catholic
26.17 km



