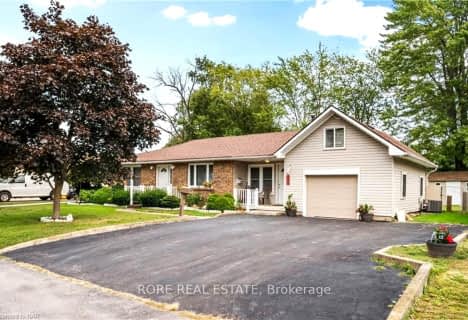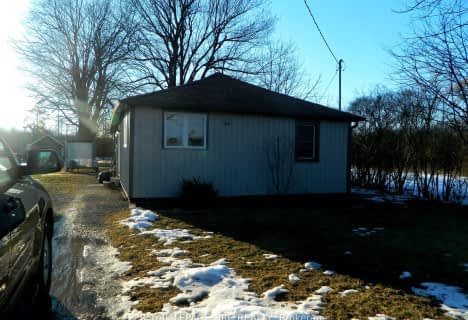Somewhat Walkable
- Some errands can be accomplished on foot.
Somewhat Bikeable
- Most errands require a car.

John Brant Public School
Elementary: PublicSt Philomena Catholic Elementary School
Elementary: CatholicStevensville Public School
Elementary: PublicPeace Bridge Public School
Elementary: PublicGarrison Road Public School
Elementary: PublicOur Lady of Victory Catholic Elementary School
Elementary: CatholicGreater Fort Erie Secondary School
Secondary: PublicFort Erie Secondary School
Secondary: PublicRidgeway-Crystal Beach High School
Secondary: PublicWestlane Secondary School
Secondary: PublicStamford Collegiate
Secondary: PublicSaint Michael Catholic High School
Secondary: Catholic-
Lions Sugarbowl Park
Gilmore & Central, Fort Erie ON 0.81km -
Instinct Park
601 Niagara Blvd, Fort Erie ON L2A 3H5 1.83km -
Broderick Park
1170 Niagara St (Squaw Island), Buffalo, NY 14213 2.05km
-
Meridian Credit Union ATM
450 Garrison Rd, Fort Erie ON L2A 1N2 1.12km -
Scotiabank
County Fair Mall, Fort Erie ON L2A 5S6 1.16km -
TD Bank Financial Group
450 Garrison Rd (Concession Rd), Fort Erie ON L2A 1N2 1.18km
- 2 bath
- 3 bed
- 1100 sqft
344 Dufferin Street North, Fort Erie, Ontario • L2A 2T9 • 332 - Central












