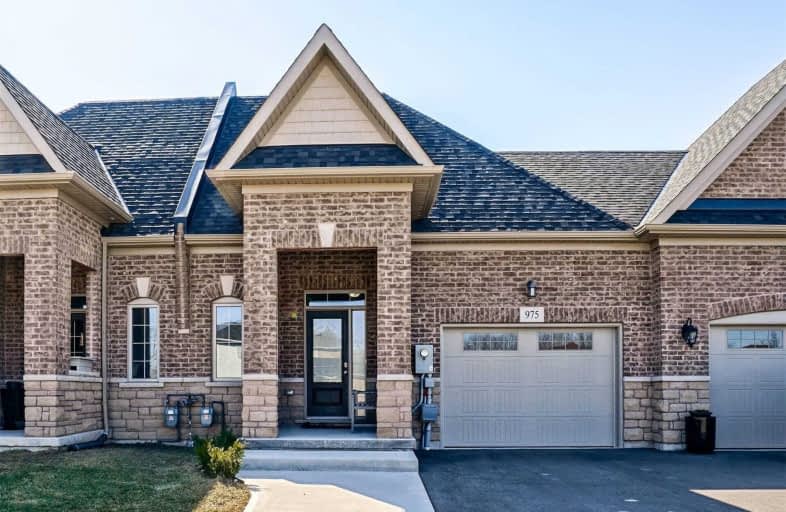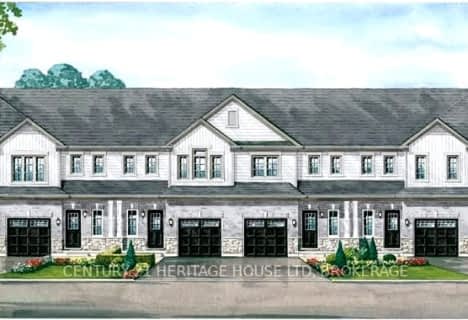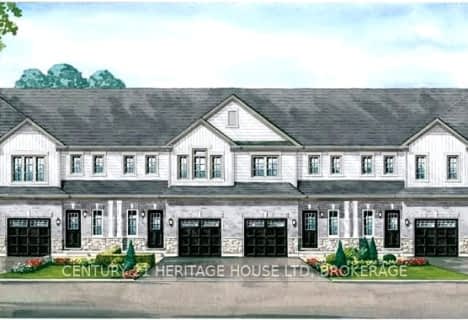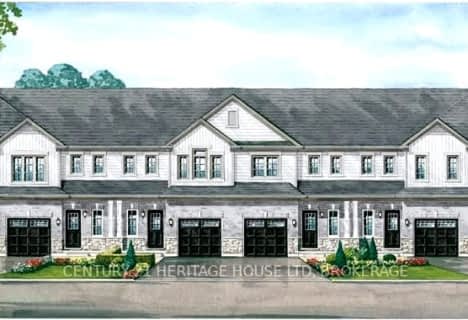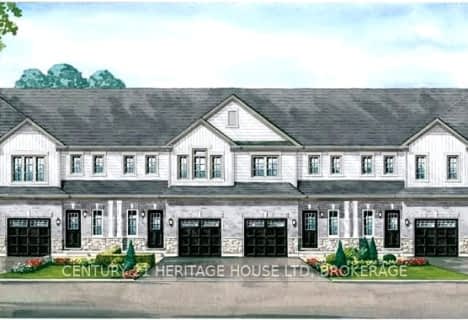
John Brant Public School
Elementary: Public
8.58 km
St Philomena Catholic Elementary School
Elementary: Catholic
1.50 km
Stevensville Public School
Elementary: Public
8.67 km
Peace Bridge Public School
Elementary: Public
2.53 km
Garrison Road Public School
Elementary: Public
0.26 km
Our Lady of Victory Catholic Elementary School
Elementary: Catholic
3.30 km
Greater Fort Erie Secondary School
Secondary: Public
1.99 km
Fort Erie Secondary School
Secondary: Public
3.73 km
Ridgeway-Crystal Beach High School
Secondary: Public
8.14 km
Westlane Secondary School
Secondary: Public
24.77 km
Stamford Collegiate
Secondary: Public
23.60 km
Saint Michael Catholic High School
Secondary: Catholic
23.84 km
