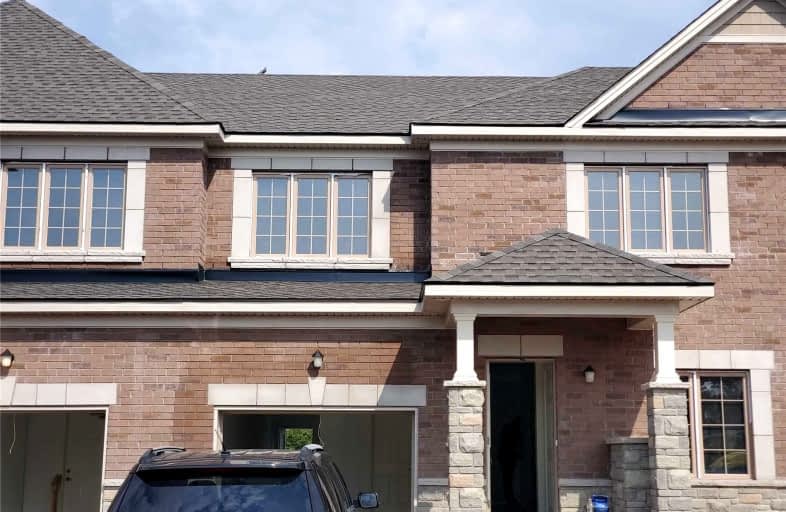
Sts. Peter & Paul Catholic School
Elementary: Catholic
1.23 km
St Philip Elementary School
Elementary: Catholic
1.41 km
Fairview Public School
Elementary: Public
0.24 km
The Valleys Senior Public School
Elementary: Public
1.32 km
Bishop Scalabrini School
Elementary: Catholic
0.79 km
Chris Hadfield P.S. (Elementary)
Elementary: Public
1.56 km
T. L. Kennedy Secondary School
Secondary: Public
1.68 km
John Cabot Catholic Secondary School
Secondary: Catholic
2.73 km
The Woodlands Secondary School
Secondary: Public
3.25 km
St Martin Secondary School
Secondary: Catholic
3.83 km
Father Michael Goetz Secondary School
Secondary: Catholic
1.01 km
St Francis Xavier Secondary School
Secondary: Catholic
3.23 km


