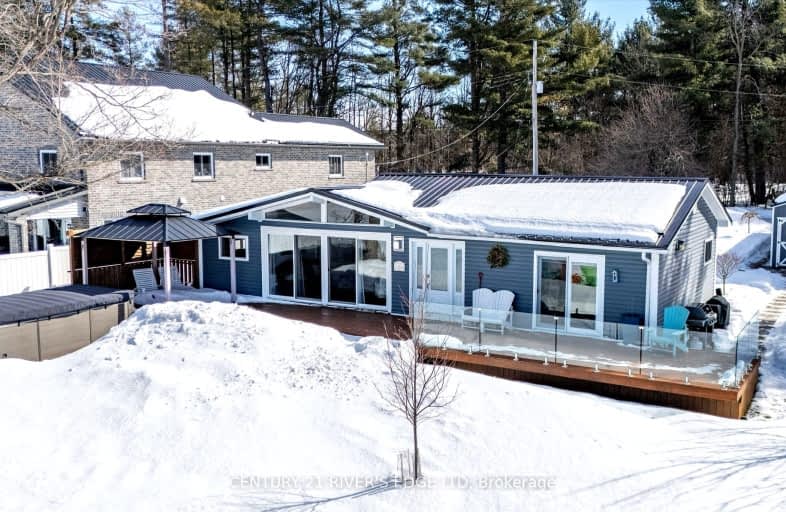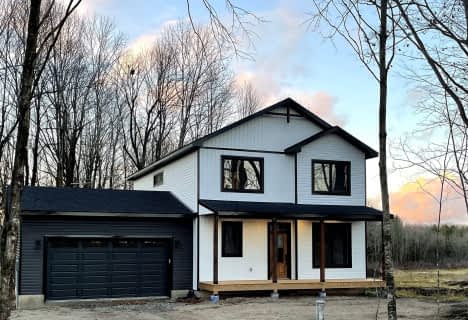Car-Dependent
- Almost all errands require a car.
Somewhat Bikeable
- Most errands require a car.

École intermédiaire catholique Académie catholique Ange-Gabriel
Elementary: CatholicAthens Intermediate School
Elementary: PublicFront of Yonge Elementary School
Elementary: PublicMeadowview Public School
Elementary: PublicLyn Public School
Elementary: PublicPineview Public School
Elementary: PublicÉcole secondaire catholique Académie catholique Ange-Gabriel
Secondary: CatholicAthens District High School
Secondary: PublicBrockville Collegiate Institute
Secondary: PublicSt Mary's High School
Secondary: CatholicSmiths Falls District Collegiate Institute
Secondary: PublicThousand Islands Secondary School
Secondary: Public-
Athens Playground
34 Main St E (btw Henry St. & Reid St.), Athens ON K0E 1B0 7.91km -
Front of Yonge Recreational Park
8.12km -
Athens Park
Main St, Athens ON K0E 1B0 8.13km
-
BMO Bank of Montreal
20 Main St, Athens ON K0E 1B0 8.02km -
CIBC
3019 Hwy 29, Brockville ON K6V 5T4 10.71km -
RBC Royal Bank ATM
4 Quabbin Rd, Mallorytown ON K0E 1R0 12.13km




