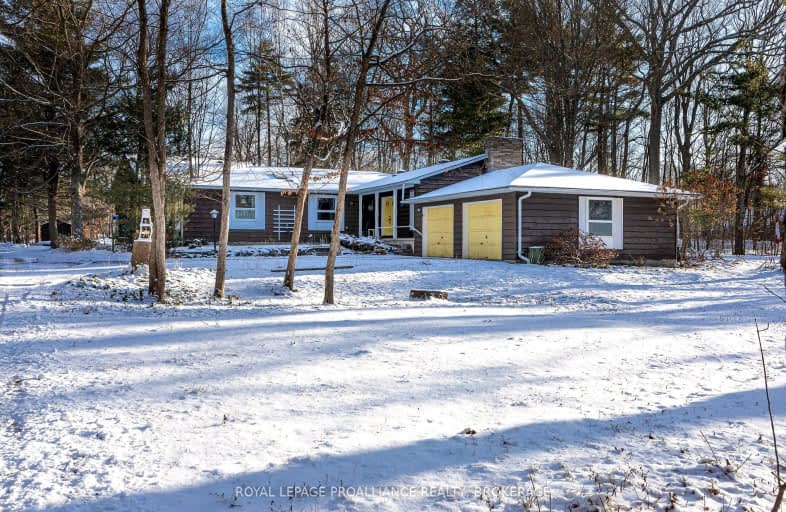Car-Dependent
- Almost all errands require a car.
Somewhat Bikeable
- Most errands require a car.

École intermédiaire catholique Académie catholique Ange-Gabriel
Elementary: CatholicFront of Yonge Elementary School
Elementary: PublicPrince of Wales Public School
Elementary: PublicÉcole élémentaire Académie catholique Ange-Gabriel
Elementary: CatholicLyn Public School
Elementary: PublicThousand Islands Intermediate School
Elementary: PublicÉcole secondaire catholique Académie catholique Ange-Gabriel
Secondary: CatholicAthens District High School
Secondary: PublicSouth Grenville District High School
Secondary: PublicBrockville Collegiate Institute
Secondary: PublicSt Mary's High School
Secondary: CatholicThousand Islands Secondary School
Secondary: Public-
Front of Yonge Recreational Park
7.15km -
Thousand Islands National Park of Canada
1121 Thousand Islands Pky (Mallorytown Rd), Mallorytown ON K0E 1R0 7.77km -
Bartlett Park
10.23km
-
Citizens National Bank of Hammond
19 N Main St, Hammond, NY 13646 10.61km -
TD Bank Financial Group
237 King St W, Brockville ON K6V 3S2 12.2km -
Localcoin Bitcoin ATM - Local Convenience
212 King St W, Brockville ON K6V 3R5 12.38km


