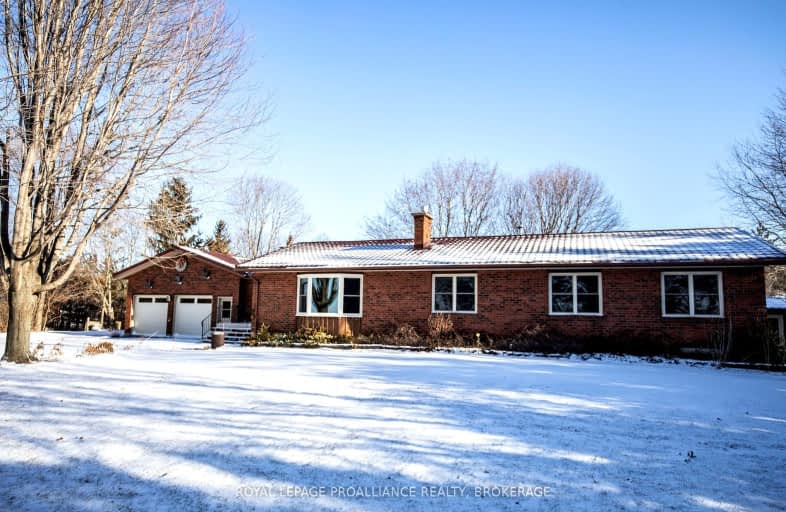Car-Dependent
- Almost all errands require a car.
Somewhat Bikeable
- Most errands require a car.

Marysville Public School
Elementary: PublicSacred Heart Catholic School
Elementary: CatholicSydenham Public School
Elementary: PublicCentral Public School
Elementary: PublicModule Vanier
Elementary: PublicCathedrale Catholic School
Elementary: CatholicLimestone School of Community Education
Secondary: PublicFrontenac Learning Centre
Secondary: PublicLoyalist Collegiate and Vocational Institute
Secondary: PublicLa Salle Secondary School
Secondary: PublicKingston Collegiate and Vocational Institute
Secondary: PublicRegiopolis/Notre-Dame Catholic High School
Secondary: Catholic-
The Ernie Allen Playground
Frontenac Islands ON K0H 2Y0 6.24km -
Cape Vincent Town Park
Broadway St (at Esseltyne St), Cape Vincent, NY 13618 7.09km -
Town Of Cape Vincent Rec Park
602 S James St, Cape Vincent, NY 13618 7.53km
-
CIBC
18 Stuart St, Kingston ON K7L 2V5 11.14km -
Alterna Bank 29 Niagra Park
7 Niagara Park Dr, Kingston ON K7K 7C1 11.23km -
HSBC ATM
18 Market St, Kingston ON K7L 1W8 11.27km


