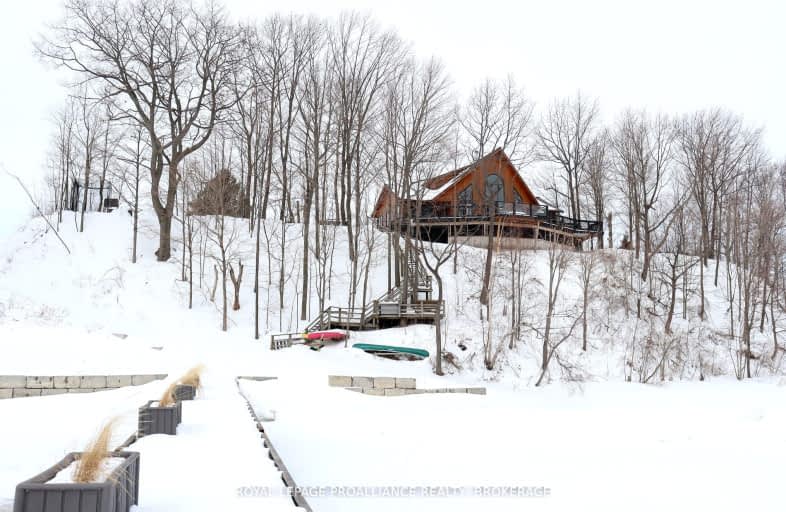Car-Dependent
- Most errands require a car.
Somewhat Bikeable
- Most errands require a car.

Marysville Public School
Elementary: PublicSacred Heart Catholic School
Elementary: CatholicLaSalle Intermediate School Intermediate School
Elementary: PublicSydenham Public School
Elementary: PublicCentral Public School
Elementary: PublicCathedrale Catholic School
Elementary: CatholicLimestone School of Community Education
Secondary: PublicFrontenac Learning Centre
Secondary: PublicLoyalist Collegiate and Vocational Institute
Secondary: PublicLa Salle Secondary School
Secondary: PublicKingston Collegiate and Vocational Institute
Secondary: PublicRegiopolis/Notre-Dame Catholic High School
Secondary: Catholic-
The Ernie Allen Playground
Frontenac Islands ON K0H 2Y0 0.34km -
An Gorta Mor Park
4.81km -
Macdonald Park
4.97km
-
Alterna Bank 29 Niagra Park
7 Niagara Park Dr, Kingston ON K7K 7C1 4.85km -
HSBC ATM
18 Market St, Kingston ON K7L 1W8 5.09km -
Kccu
18 Market St, Kingston ON K7L 1W8 5.09km
- 3 bath
- 4 bed
- 3000 sqft
369 Road 7051, Frontenac Islands, Ontario • K0H 2Y0 • The Islands



